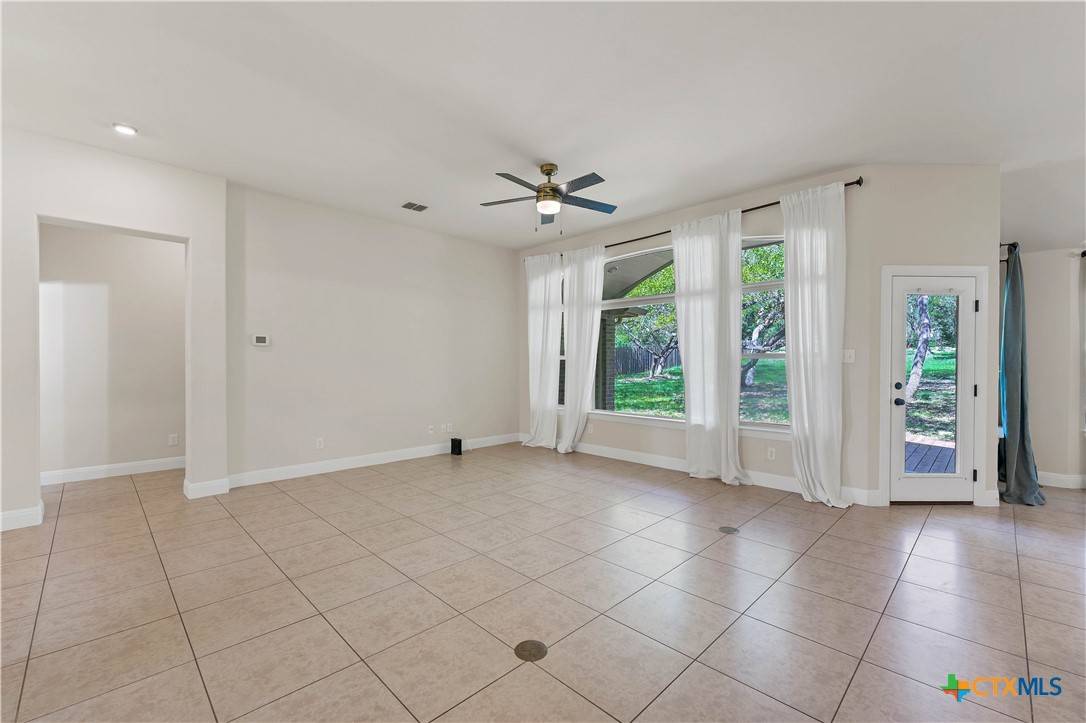781 Meridian DR New Braunfels, TX 78132
UPDATED:
Key Details
Property Type Single Family Home
Sub Type Single Family Residence
Listing Status Active
Purchase Type For Sale
Square Footage 2,373 sqft
Price per Sqft $265
Subdivision Pinnacle The
MLS Listing ID 544413
Style None
Bedrooms 3
Full Baths 2
Half Baths 1
Construction Status Resale
HOA Fees $120/ann
HOA Y/N Yes
Year Built 2009
Lot Size 1.000 Acres
Acres 1.0
Property Sub-Type Single Family Residence
Property Description
Location
State TX
County Comal
Interior
Interior Features Attic, Built-in Features, Tray Ceiling(s), Ceiling Fan(s), Chandelier, Carbon Monoxide Detector, Dining Area, Separate/Formal Dining Room, Double Vanity, Garden Tub/Roman Tub, High Ceilings, His and Hers Closets, Home Office, Multiple Closets, Open Floorplan, Pull Down Attic Stairs, Stone Counters, Split Bedrooms, Separate Shower, Walk-In Closet(s), Breakfast Area
Heating Propane, Radiant
Cooling Attic Fan, 1 Unit
Flooring Carpet, Ceramic Tile
Fireplaces Type None
Fireplace No
Appliance Dryer, Dishwasher, Gas Cooktop, Disposal, Oven, Refrigerator, Range Hood, Tankless Water Heater, Some Gas Appliances, Built-In Oven, Cooktop, Microwave, Water Softener Owned
Laundry Washer Hookup, Gas Dryer Hookup, Laundry Room, Laundry Tub, Sink
Exterior
Exterior Feature Covered Patio, Rain Gutters, Propane Tank - Owned
Parking Features Door-Single, Garage, Garage Faces Side
Garage Spaces 2.0
Garage Description 2.0
Fence Partial Cross, Wood
Pool None
Community Features Playground, Tennis Court(s), Trails/Paths
Utilities Available Above Ground Utilities, Electricity Available, Propane
View Y/N No
Water Access Desc Public
View None
Roof Type Composition,Shingle
Porch Covered, Patio
Building
Story 1
Entry Level One
Foundation Slab
Sewer Aerobic Septic
Water Public
Architectural Style None
Level or Stories One
Additional Building Cabana
Construction Status Resale
Schools
Elementary Schools Hoffmann Lane Elementary
Middle Schools Church Hill Middle School
High Schools Canyon High School
School District Comal Isd
Others
HOA Name The Pinnacle Property Owners Association
Tax ID 44861
Acceptable Financing Cash, Conventional, FHA, VA Loan
Listing Terms Cash, Conventional, FHA, VA Loan





