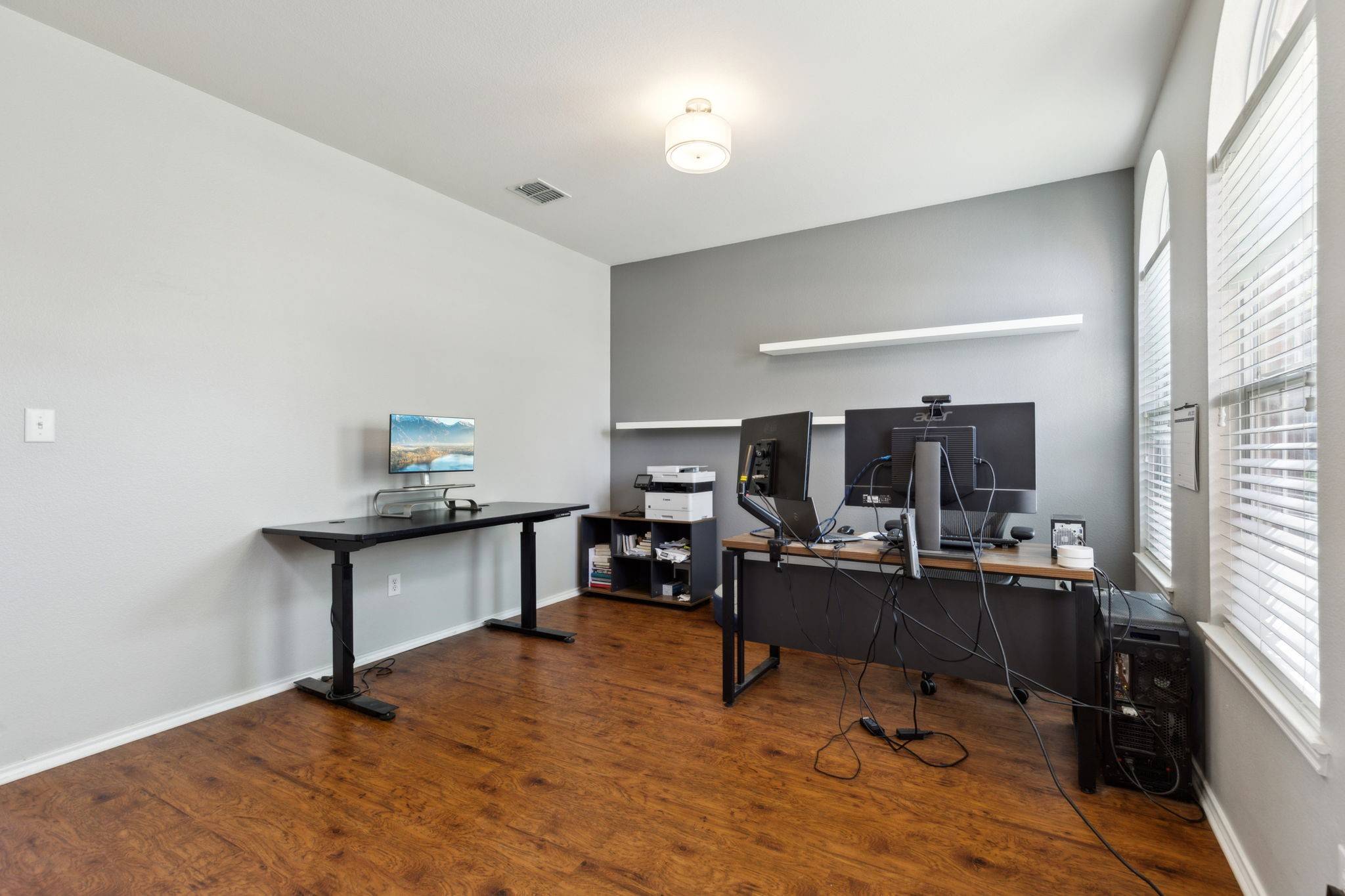1905 Caddo Springs DR Fort Worth, TX 76247
UPDATED:
Key Details
Property Type Single Family Home
Sub Type Single Family Residence
Listing Status Pending
Purchase Type For Sale
Square Footage 2,691 sqft
Price per Sqft $130
Subdivision Harriet Creek Ranch
MLS Listing ID 20855708
Style Contemporary/Modern,Detached
Bedrooms 4
Full Baths 2
Half Baths 1
HOA Fees $80/qua
HOA Y/N Yes
Year Built 2005
Lot Size 9,104 Sqft
Acres 0.209
Property Sub-Type Single Family Residence
Property Description
Location
State TX
County Denton
Community Playground, Park, Pool
Direction From I 35 W exit at TX-144 W and head west.Go to Harriet Creek Dr and turn right.Go to Cowboy Trail and turn left.Go to Caddo Springs Dr and turn right. House will be on the left.
Interior
Interior Features High Speed Internet, Smart Home
Heating Central, Electric, ENERGY STAR Qualified Equipment
Cooling Attic Fan, Central Air, Ceiling Fan(s), Electric, ENERGY STAR Qualified Equipment
Flooring Carpet, Hardwood, Tile
Fireplaces Number 1
Fireplaces Type Masonry
Fireplace Yes
Appliance Dishwasher, Electric Cooktop, Electric Oven, Electric Water Heater, Disposal, Microwave
Laundry Washer Hookup, Electric Dryer Hookup
Exterior
Parking Features Door-Multi, Garage
Garage Spaces 2.0
Fence Brick, Back Yard, Electric, Front Yard
Pool None, Community
Community Features Playground, Park, Pool
Utilities Available Electricity Available, Sewer Available, Water Available
Water Access Desc Public
Roof Type Shingle
Porch Patio
Garage Yes
Building
Dwelling Type House
Foundation Slab
Sewer Public Sewer
Water Public
Level or Stories Two
Schools
Elementary Schools Clara Love
Middle Schools Pike
High Schools Northwest
School District Northwest Isd
Others
HOA Name Castle Group
HOA Fee Include All Facilities,Maintenance Grounds
Tax ID R245816
Security Features Carbon Monoxide Detector(s),Fire Alarm,Smoke Detector(s)
Virtual Tour https://www.propertypanorama.com/instaview/ntreis/20855708




