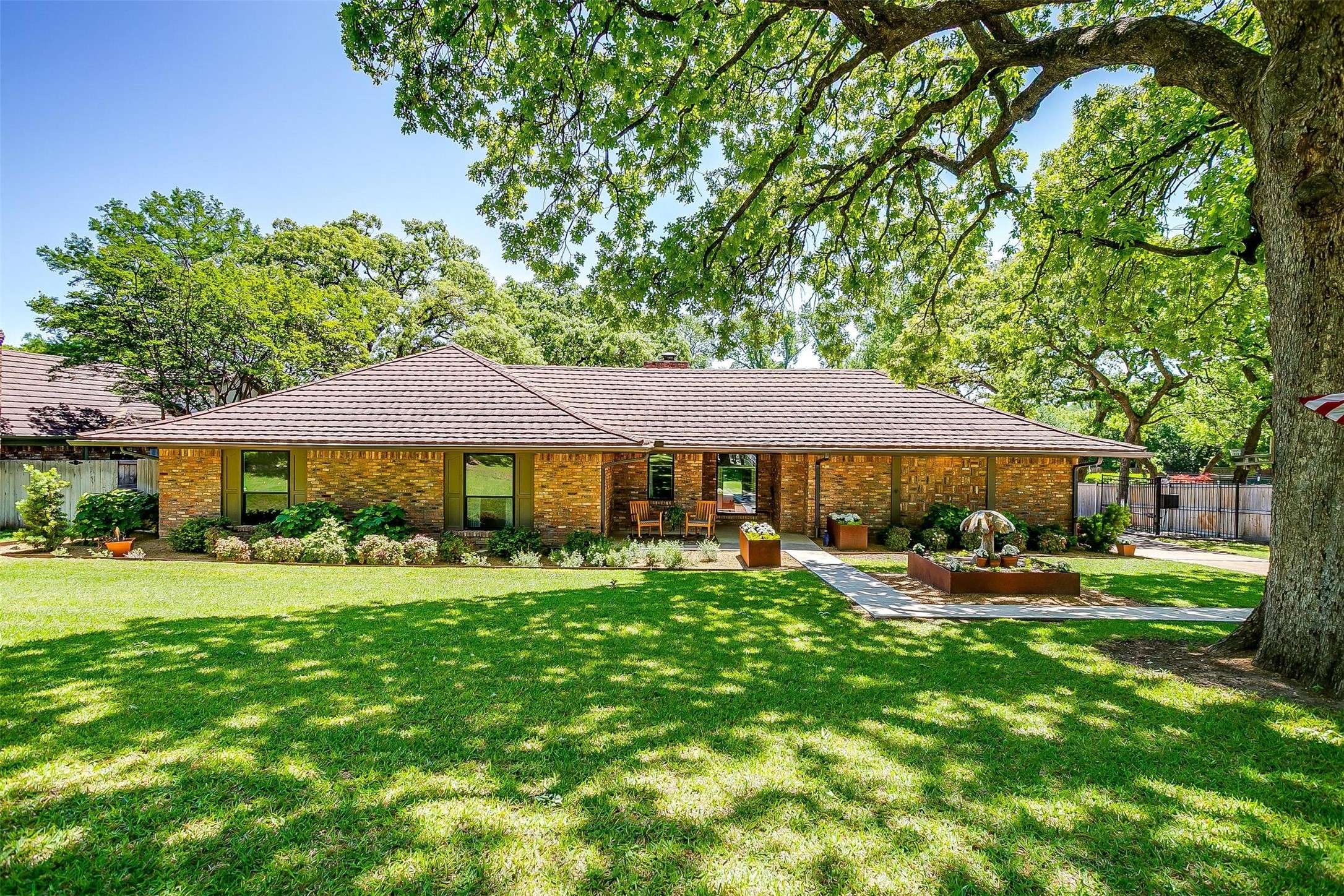332 Driftwood CT Azle, TX 76020
UPDATED:
Key Details
Property Type Single Family Home
Sub Type Single Family Residence
Listing Status Active Under Contract
Purchase Type For Sale
Square Footage 2,300 sqft
Price per Sqft $260
Subdivision Timberlake Estates Add
MLS Listing ID 20884031
Style Ranch,Detached
Bedrooms 3
Full Baths 2
HOA Fees $200/ann
HOA Y/N Yes
Year Built 1977
Annual Tax Amount $8,003
Lot Size 0.927 Acres
Acres 0.927
Property Sub-Type Single Family Residence
Property Description
332 Driftwood has undergone substantial updates while keeping true to the original exposed wood beams, brick, and rock architecture. Updates include all new windows, custom cabinetry, quartz, LVP flooring, paint, mechanical systems, and much more. The exterior has amazing curb appeal with all new landscaping and a large, manicured yard with plenty of covered parking that can even hold lake toys! This is the perfect home to entertain at!
Location
State TX
County Tarrant
Community Boat Facilities, Curbs, Dock, Fishing, Lake, Playground, Park
Direction see google maps
Body of Water Eagle Mountain
Rooms
Other Rooms Outdoor Kitchen, Workshop
Interior
Interior Features Chandelier, Decorative/Designer Lighting Fixtures, High Speed Internet, Open Floorplan, Pantry, Paneling/Wainscoting, Vaulted Ceiling(s), Walk-In Closet(s)
Heating Central, Electric, Fireplace(s), Propane
Cooling Central Air, Ceiling Fan(s), Electric
Flooring Brick, Luxury Vinyl Plank
Fireplaces Number 1
Fireplaces Type Gas, Gas Log, Living Room
Fireplace Yes
Window Features Window Coverings
Appliance Convection Oven, Double Oven, Dishwasher, Electric Cooktop, Electric Oven, Electric Water Heater, Disposal, Refrigerator
Laundry Washer Hookup, Electric Dryer Hookup, Laundry in Utility Room
Exterior
Exterior Feature Awning(s), Fire Pit, Gas Grill, Lighting, Outdoor Grill, Outdoor Kitchen, Outdoor Living Area, Other, Private Entrance, Private Yard, Rain Gutters
Parking Features Attached Carport, Additional Parking, Covered, Carport, Detached Carport, Driveway, Electric Gate, Gated, Lighted, No Garage
Carport Spaces 4
Fence Back Yard, Chain Link, Full, Gate, Metal, Privacy, Wood
Pool None
Community Features Boat Facilities, Curbs, Dock, Fishing, Lake, Playground, Park
Utilities Available Electricity Available, Propane, Sewer Available, Separate Meters, Water Available
View Y/N Yes
Water Access Desc Public
View Water
Roof Type Metal
Porch Covered
Garage No
Building
Lot Description Back Yard, Cleared, Cul-De-Sac, Hardwood Trees, Interior Lot, Lawn, Landscaped, Level, Subdivision, Sprinkler System, Few Trees
Dwelling Type House
Foundation Slab
Sewer Public Sewer
Water Public
Level or Stories One
Additional Building Outdoor Kitchen, Workshop
Schools
Elementary Schools Azle
High Schools Azle
School District Azle Isd
Others
HOA Name Timberlake Estates HOA
HOA Fee Include All Facilities,Association Management,Insurance,Maintenance Grounds,Maintenance Structure
Senior Community No
Tax ID 04572947
Security Features Other,Smoke Detector(s)
Special Listing Condition Standard
Virtual Tour https://www.propertypanorama.com/instaview/ntreis/20884031




