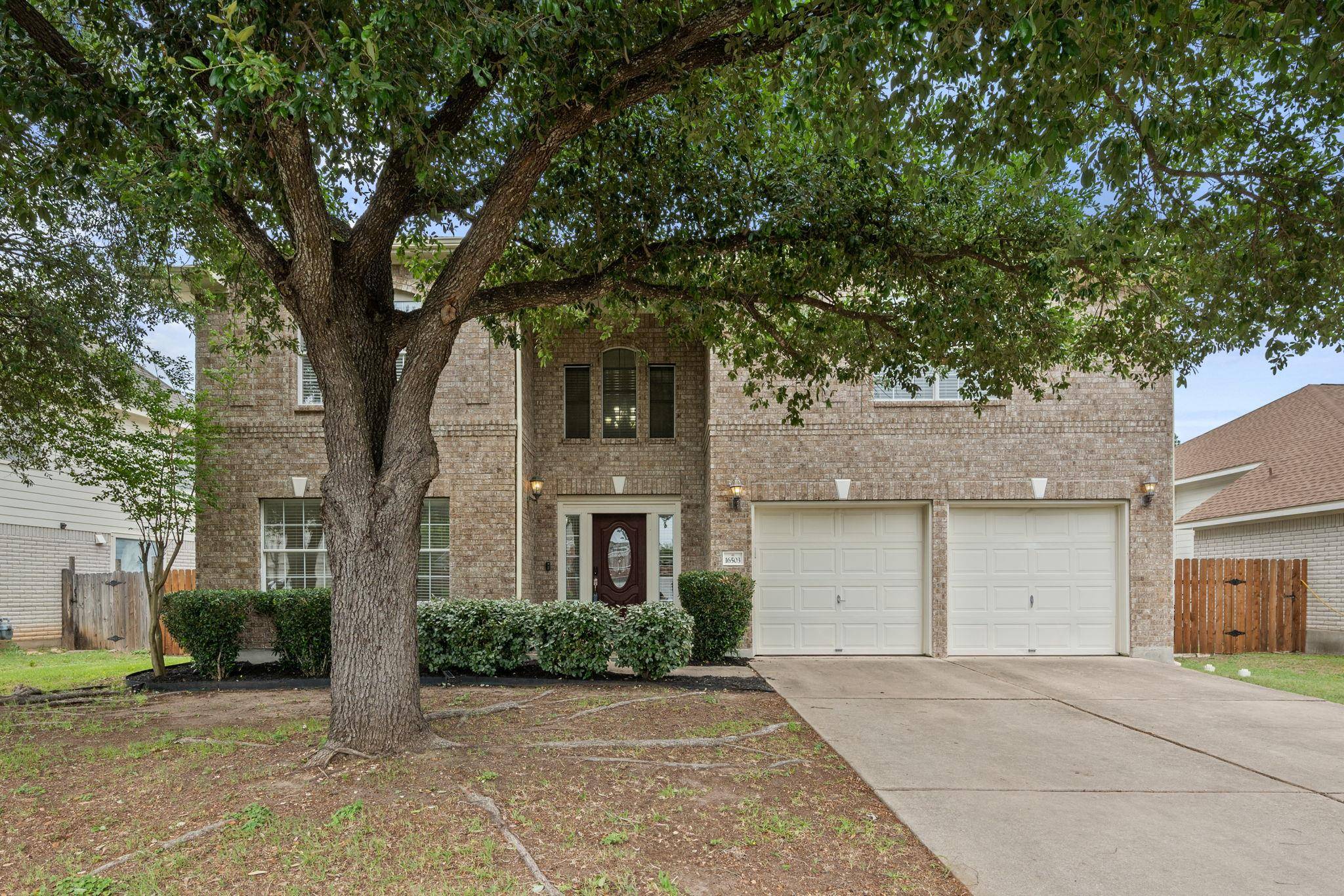16503 Lounsbury PL Austin, TX 78717
UPDATED:
Key Details
Property Type Single Family Home
Sub Type Single Family Residence
Listing Status Active
Purchase Type For Sale
Square Footage 3,916 sqft
Price per Sqft $162
Subdivision Meadows Brushy Creek Ph 05
MLS Listing ID 1315355
Bedrooms 5
Full Baths 2
Half Baths 1
HOA Fees $97/ann
HOA Y/N Yes
Year Built 1999
Annual Tax Amount $14,077
Tax Year 2025
Lot Size 9,539 Sqft
Acres 0.219
Property Sub-Type Single Family Residence
Source actris
Property Description
Location
State TX
County Williamson
Interior
Interior Features Breakfast Bar, Ceiling Fan(s), High Ceilings, Crown Molding, Entrance Foyer, Multiple Dining Areas, Multiple Living Areas, Open Floorplan, Walk-In Closet(s)
Heating Central
Cooling Central Air
Flooring Carpet, Laminate, Tile
Fireplaces Number 1
Fireplaces Type Living Room, Masonry, Raised Hearth, Stone
Fireplace No
Appliance Dishwasher, Disposal, Gas Range, Microwave, Free-Standing Range, Refrigerator, Washer/Dryer
Exterior
Exterior Feature Rain Gutters, Playground, Private Yard
Garage Spaces 2.0
Fence Privacy, Wood
Pool None
Community Features Park, Playground, Trail(s)
Utilities Available Electricity Connected, Natural Gas Connected, Sewer Connected, Water Connected
Waterfront Description None
View None
Roof Type Composition
Porch Patio
Total Parking Spaces 4
Private Pool No
Building
Lot Description Trees-Medium (20 Ft - 40 Ft)
Faces Southwest
Foundation Slab
Sewer Public Sewer
Water Public
Level or Stories Two
Structure Type Brick Veneer
New Construction No
Schools
Elementary Schools Great Oaks
Middle Schools Cedar Valley
High Schools Round Rock
School District Round Rock Isd
Others
HOA Fee Include See Remarks
Special Listing Condition Standard




