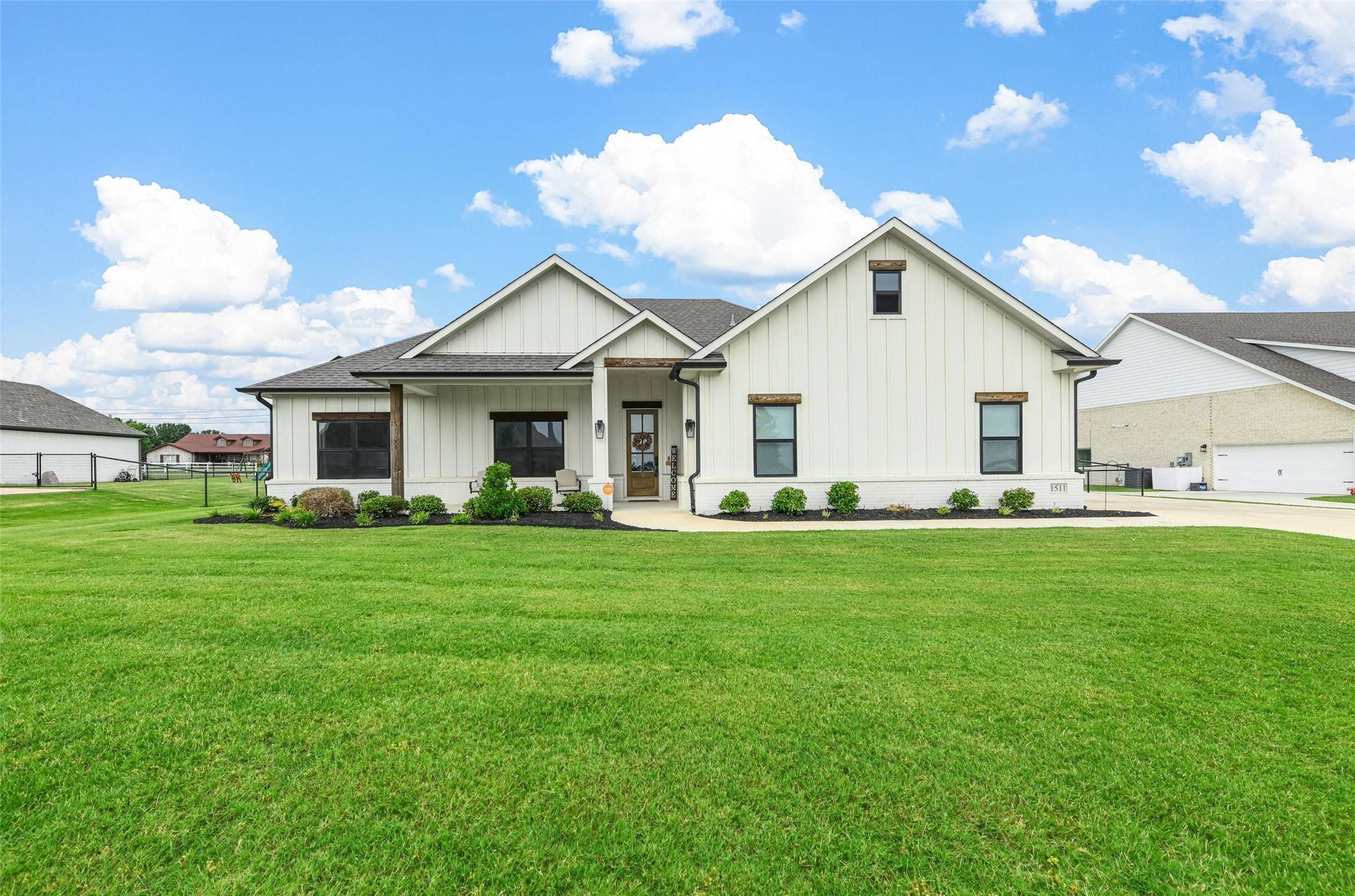1511 Horseshoe CT Justin, TX 76247
UPDATED:
Key Details
Property Type Single Family Home
Sub Type Single Family Residence
Listing Status Active Under Contract
Purchase Type For Sale
Square Footage 2,535 sqft
Price per Sqft $228
Subdivision Legacy Ranch - Ph 1
MLS Listing ID 20939877
Style Traditional,Detached
Bedrooms 4
Full Baths 2
Half Baths 1
HOA Fees $395/ann
HOA Y/N Yes
Year Built 2020
Annual Tax Amount $10,212
Lot Size 0.500 Acres
Acres 0.5
Property Sub-Type Single Family Residence
Property Description
Location
State TX
County Denton
Community Curbs
Direction GPS
Rooms
Other Rooms Garage(s)
Interior
Interior Features Built-in Features, Granite Counters, High Speed Internet, Kitchen Island, Pantry, Smart Home, Cable TV, Wired for Data, Walk-In Closet(s), Wired for Sound
Heating Central, Electric, ENERGY STAR Qualified Equipment, Fireplace(s), Heat Pump, Propane
Cooling Central Air, Ceiling Fan(s), Electric, ENERGY STAR Qualified Equipment, Heat Pump
Flooring Wood
Fireplaces Number 1
Fireplaces Type Family Room, Gas Log, Gas Starter, Masonry, Propane, Wood Burning
Equipment Irrigation Equipment, Satellite Dish, TV Antenna
Fireplace Yes
Appliance Some Gas Appliances, Convection Oven, Dishwasher, Electric Water Heater, Gas Cooktop, Disposal, Gas Oven, Gas Range, Microwave, Plumbed For Gas, Vented Exhaust Fan
Exterior
Exterior Feature Rain Gutters
Parking Features Additional Parking, Concrete, Door-Multi, Driveway, Garage, Garage Door Opener, Inside Entrance, Lighted
Garage Spaces 3.0
Fence Gate, Metal, Pipe, Wrought Iron
Pool None
Community Features Curbs
Utilities Available Electricity Available, Electricity Connected, Propane, Phone Available, Sewer Available, Septic Available, Separate Meters, Underground Utilities, Water Available, Cable Available
Water Access Desc Public
Roof Type Asphalt
Garage Yes
Building
Lot Description Cul-De-Sac, Landscaped, Sprinkler System
Dwelling Type House
Foundation Slab
Sewer Aerobic Septic, Private Sewer, Septic Tank
Water Public
Level or Stories One
Additional Building Garage(s)
Schools
Elementary Schools Justin
Middle Schools Pike
High Schools Northwest
School District Northwest Isd
Others
HOA Name Secure Association Management
HOA Fee Include Association Management
Senior Community No
Tax ID R731005
Security Features Security System Owned,Security System,Carbon Monoxide Detector(s),Fire Alarm,Smoke Detector(s)
Green/Energy Cert Solar
Special Listing Condition Standard
Virtual Tour https://www.propertypanorama.com/instaview/ntreis/20939877




