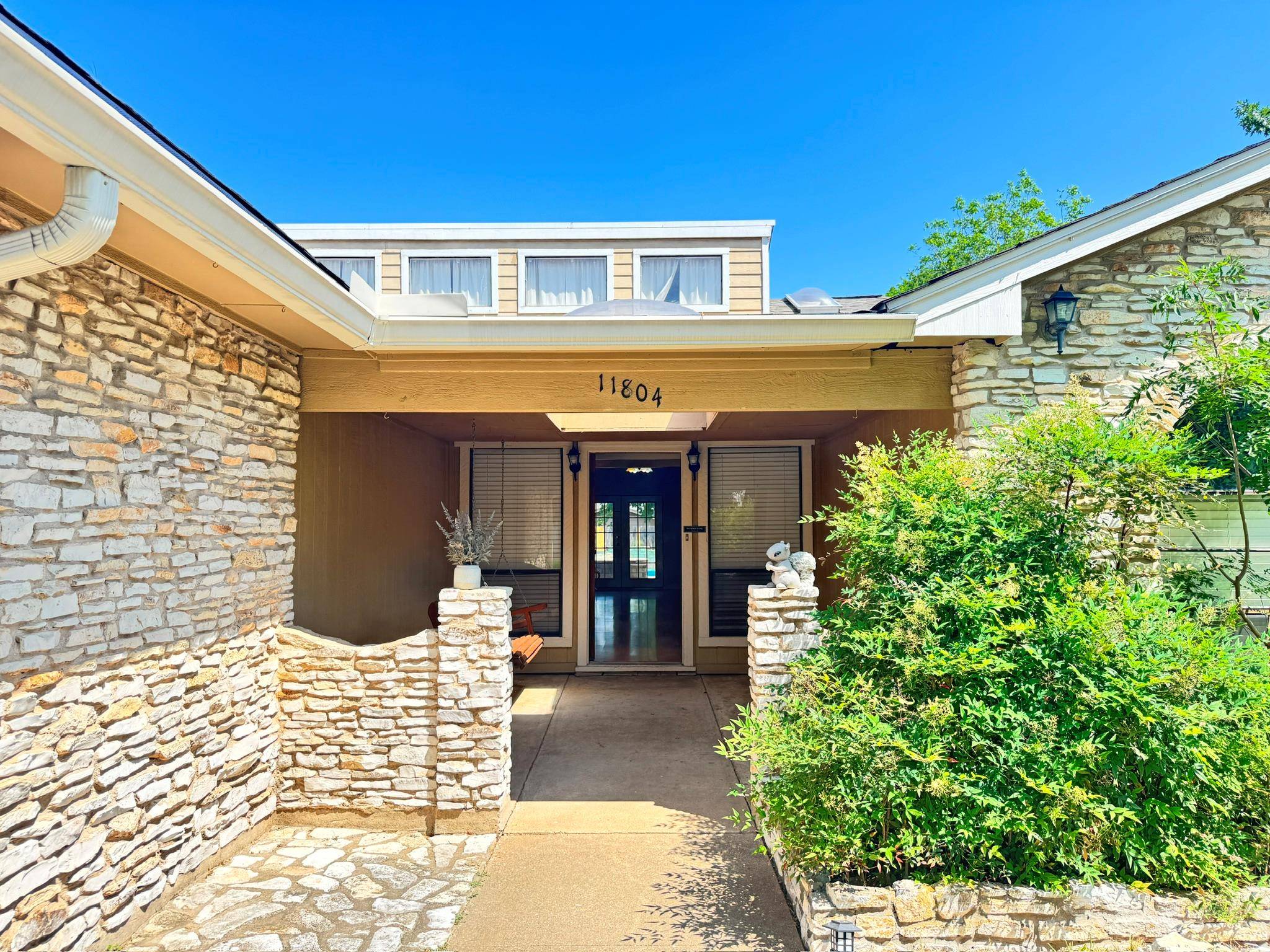11804 Buckingham RD Austin, TX 78759
OPEN HOUSE
Sun Jun 08, 3:00am - 5:00pm
UPDATED:
Key Details
Property Type Single Family Home
Sub Type Single Family Residence
Listing Status Active
Purchase Type For Sale
Square Footage 2,746 sqft
Price per Sqft $236
Subdivision Barrington Oaks Sec 01
MLS Listing ID 4037356
Style 1st Floor Entry,Loft
Bedrooms 4
Full Baths 2
Half Baths 1
HOA Y/N No
Year Built 1975
Annual Tax Amount $13,233
Tax Year 2024
Lot Size 9,683 Sqft
Acres 0.2223
Property Sub-Type Single Family Residence
Source actris
Property Description
Inside, you'll find multiple living areas including a cozy fireplace lounge, formal dining, and a bright, open-concept kitchen with stainless steel appliances, granite countertops, and modern touches throughout. The oversized primary suite offers a walk-in closet and private bath with dual vanities.
Recent updates include new lighting, fresh paint, and a refreshed exterior. Plus: full irrigation, mature trees, and an attached 2-car garage.
Location? Unbeatable. You're minutes to Apple, Q2 Stadium, The Domain, and zoned to Round Rock ISD's highly sought-after schools, including Kathy Caraway Elementary.
Location
State TX
County Travis
Rooms
Main Level Bedrooms 4
Interior
Interior Features Breakfast Bar, Ceiling Fan(s), Beamed Ceilings, High Ceilings, Vaulted Ceiling(s), Stone Counters, Tile Counters, Crown Molding, Multiple Living Areas, Open Floorplan, Storage, Walk-In Closet(s)
Heating Electric, Forced Air, Natural Gas
Cooling Central Air
Flooring Carpet, Laminate, Parquet, Tile
Fireplaces Number 1
Fireplaces Type Family Room, Living Room, Masonry, Raised Hearth, Stone
Fireplace No
Appliance Cooktop, Dishwasher, Disposal, Dryer, Electric Cooktop, Microwave, Oven, Refrigerator, Washer, Washer/Dryer
Exterior
Exterior Feature Electric Car Plug-in, Lighting, Private Yard
Garage Spaces 2.0
Fence Back Yard, Privacy
Pool Fenced, In Ground, Indoor, Outdoor Pool, Pool/Spa Combo, Waterfall
Community Features See Remarks
Utilities Available Cable Available, Cable Connected, Electricity Available, Electricity Connected, High Speed Internet, Natural Gas Available, Natural Gas Connected, Sewer Available, Sewer Connected, Water Available, Water Connected
Waterfront Description None
View Neighborhood
Roof Type Composition
Porch Deck, Patio, Porch
Total Parking Spaces 4
Private Pool Yes
Building
Lot Description Back Yard, Landscaped, Private, Trees-Medium (20 Ft - 40 Ft)
Faces South
Foundation Slab
Sewer Public Sewer
Water Public
Level or Stories One
Structure Type Frame,Stone
New Construction No
Schools
Elementary Schools Caraway
Middle Schools Canyon Vista
High Schools Westwood
School District Round Rock Isd
Others
Special Listing Condition Standard




