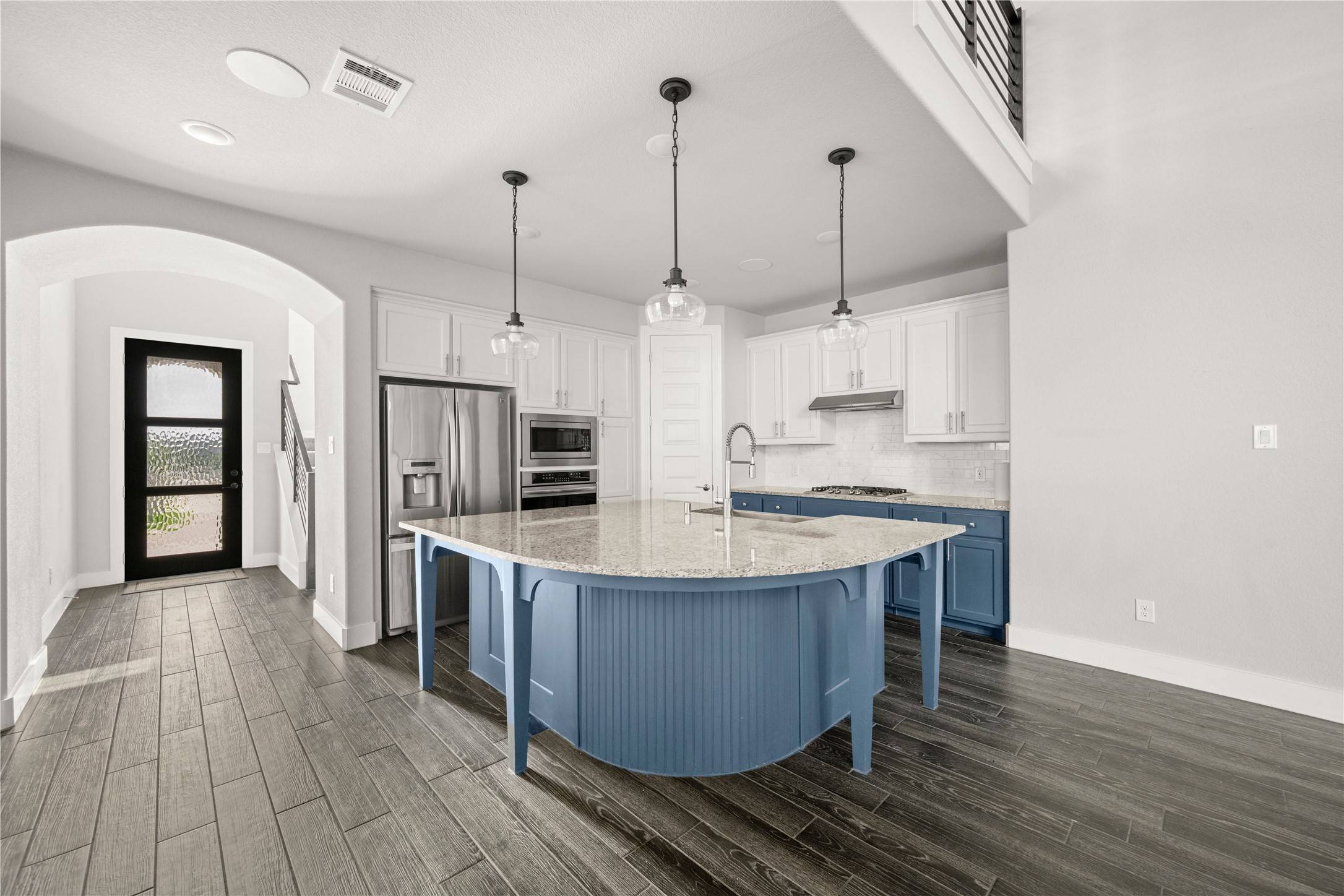912 Pearl PL Northlake, TX 76247
UPDATED:
Key Details
Property Type Single Family Home
Sub Type Single Family Residence
Listing Status Active
Purchase Type For Rent
Square Footage 2,272 sqft
Subdivision Pecan Square Ph 1B
MLS Listing ID 20953999
Style Traditional,Detached
Bedrooms 4
Full Baths 3
HOA Y/N Yes
Year Built 2020
Lot Size 4,791 Sqft
Acres 0.11
Property Sub-Type Single Family Residence
Property Description
This beautifully built Highland Homes 4-bedroom, 3-bath property offers the perfect blend of upscale design, spacious layout, and thoughtful upgrades. Meticulously maintained, this home boasts standout curb appeal with elegant white brick and bold custom black exterior accents. Inside, enjoy a bright and open floor plan featuring a chef-style kitchen complete with custom cabinetry, a massive island, and premium gas appliances, including refrigerator, washer & dryer, ideal for everyday living and entertaining. The spacious living area is anchored by a striking floor-to-ceiling fireplace that adds warmth and character. Two bedrooms are located on the main floor, providing flexibility for guests, home office space, or multi-generational needs. Upstairs, a large game room offers additional living space perfect for a media room, play area, or second lounge. The primary suite is generously sized, easily fitting oversized furniture, and includes a well-appointed en-suite bath. Step outside to a beautifully upgraded backyard with an oversized patio, custom landscaping, decorative yard stones, and built-in planters—perfect for outdoor relaxation or entertaining. Built by Highland Homes, known for quality craftsmanship and smart, livable designs, this home is located in a desirable neighborhood with easy access to top-rated schools, shopping, dining, and major highways.
Location
State TX
County Denton
Community Clubhouse, Pool
Direction Right Down I-35
Interior
Interior Features Kitchen Island, Open Floorplan, Pantry, Walk-In Closet(s)
Heating Central, Fireplace(s), Natural Gas
Cooling Central Air
Flooring Carpet, Ceramic Tile
Fireplaces Number 1
Fireplaces Type Gas
Furnishings Unfurnished
Fireplace Yes
Appliance Built-In Gas Range, Dishwasher, Disposal
Exterior
Parking Features Alley Access
Garage Spaces 2.0
Fence Pipe, Wood
Pool None, Community
Community Features Clubhouse, Pool
Utilities Available Sewer Available, Water Available
Amenities Available Maintenance Front Yard
Water Access Desc Public
Roof Type Composition
Porch Covered, Front Porch
Garage Yes
Building
Dwelling Type House
Story 2
Foundation Slab
Sewer Public Sewer
Water Public
Level or Stories Two
Schools
Elementary Schools Lance Thompson
Middle Schools Pike
High Schools Byron Nelson
School District Northwest Isd
Others
HOA Name Hillwood Development
HOA Fee Include All Facilities,Association Management,Internet,Maintenance Grounds
Senior Community No
Tax ID R751466
Security Features Carbon Monoxide Detector(s),Smoke Detector(s)
Pets Allowed No
Virtual Tour https://www.propertypanorama.com/instaview/ntreis/20953999




