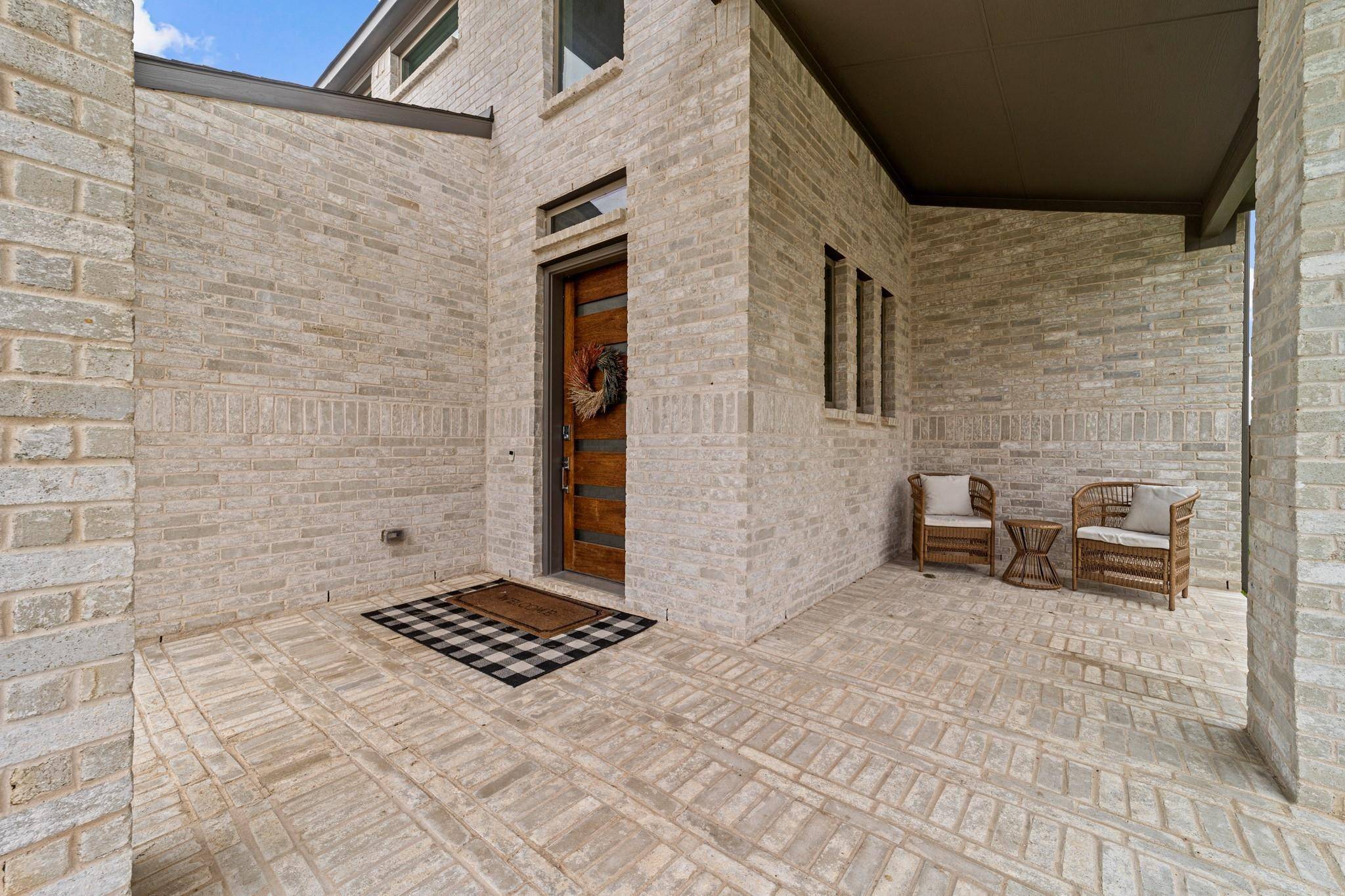838 Calusa DR Allen, TX 75013
UPDATED:
Key Details
Property Type Single Family Home
Sub Type Single Family Residence
Listing Status Active
Purchase Type For Rent
Square Footage 2,896 sqft
Subdivision Ridgeview Crossing Ph Iia
MLS Listing ID 20956346
Style Detached
Bedrooms 4
Full Baths 3
HOA Y/N Yes
Year Built 2021
Lot Size 6,534 Sqft
Acres 0.15
Property Sub-Type Single Family Residence
Property Description
Location
State TX
County Collin
Community Clubhouse, Curbs, Playground, Park, Pool, Trails/Paths
Direction See Google Maps
Interior
Interior Features Chandelier, Decorative/Designer Lighting Fixtures, Granite Counters, Kitchen Island, Multiple Master Suites, Open Floorplan, Smart Home, Cable TV, Vaulted Ceiling(s), Walk-In Closet(s)
Heating Central, Natural Gas
Cooling Central Air, Electric
Flooring Carpet, Ceramic Tile, Wood
Fireplaces Number 1
Fireplaces Type Gas
Furnishings Unfurnished
Fireplace Yes
Window Features Window Coverings
Appliance Some Gas Appliances, Double Oven, Dishwasher, Electric Oven, Gas Cooktop, Disposal, Plumbed For Gas, Refrigerator
Laundry Washer Hookup, Laundry in Utility Room
Exterior
Parking Features Driveway, Garage Faces Front, Garage
Garage Spaces 2.0
Fence Wood
Pool None, Community
Community Features Clubhouse, Curbs, Playground, Park, Pool, Trails/Paths
Utilities Available Sewer Available, Water Available, Cable Available
Water Access Desc Public
Roof Type Composition
Porch Covered
Garage Yes
Building
Lot Description Landscaped, Subdivision
Dwelling Type House
Sewer Public Sewer
Water Public
Level or Stories Two
Schools
Elementary Schools Jenny Preston
Middle Schools Curtis
High Schools Allen
School District Allen Isd
Others
HOA Name call
HOA Fee Include All Facilities,Maintenance Grounds
Tax ID R1194500D02201
Security Features Prewired,Security System,Smoke Detector(s)
Pets Allowed Call
Virtual Tour https://www.propertypanorama.com/instaview/ntreis/20956346




