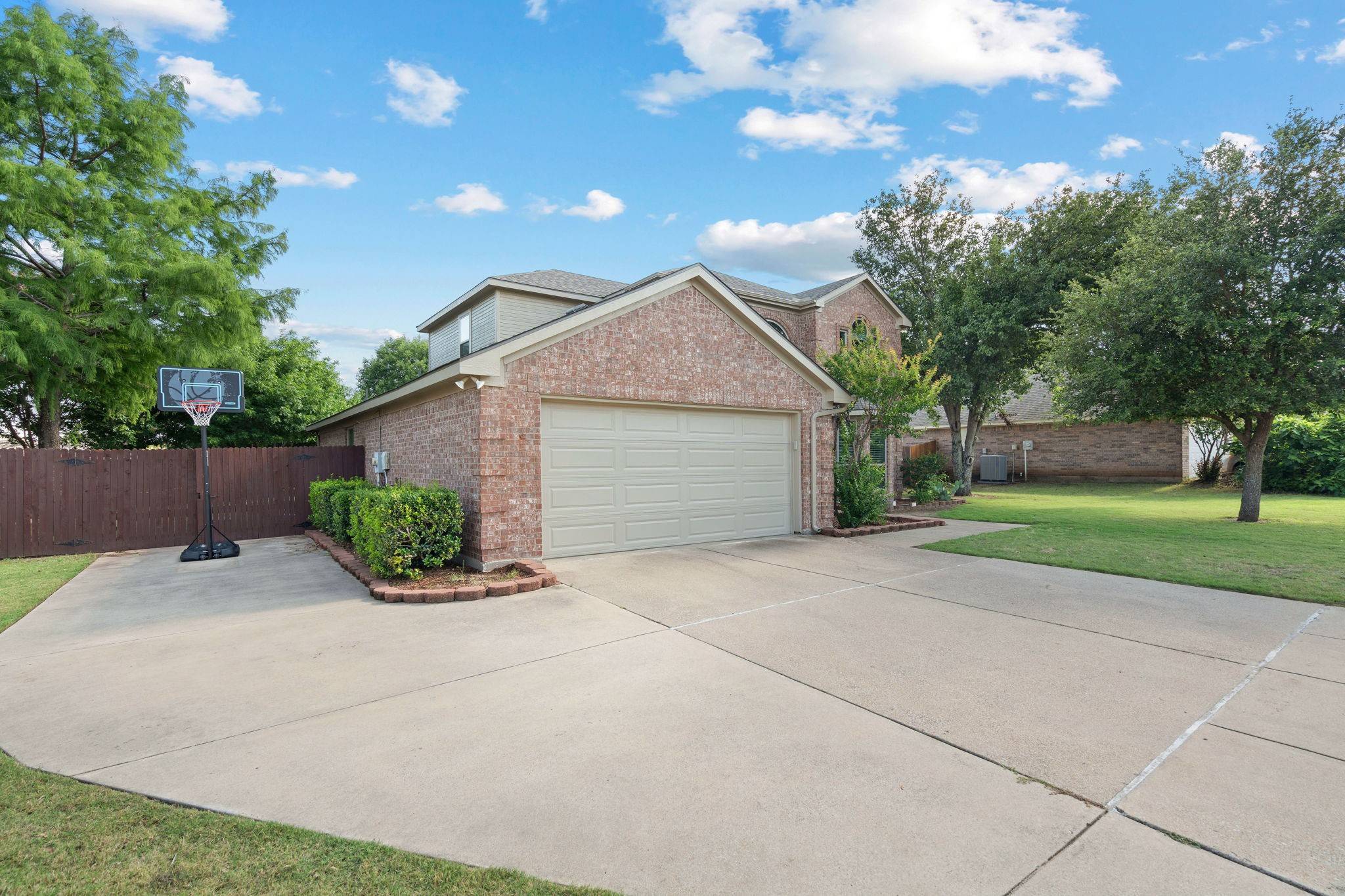202 Wayne DR Aledo, TX 76008
OPEN HOUSE
Sat Jun 07, 2:00pm - 5:00pm
Sun Jun 08, 1:00pm - 4:00pm
UPDATED:
Key Details
Property Type Single Family Home
Sub Type Single Family Residence
Listing Status Active
Purchase Type For Sale
Square Footage 2,515 sqft
Price per Sqft $244
Subdivision Howards Crossing
MLS Listing ID 20960040
Style Traditional,Detached
Bedrooms 4
Full Baths 3
Half Baths 1
HOA Y/N No
Year Built 2002
Annual Tax Amount $9,542
Lot Size 0.252 Acres
Acres 0.252
Property Sub-Type Single Family Residence
Property Description
Location
State TX
County Parker
Direction Heading West on I-20, exit 1187 and turn left, follow 1187 down to Barnwell Lane and turn right, left on Howard Way Drive, right on Wayne Drive and the house will be on the left.
Interior
Interior Features Eat-in Kitchen, Granite Counters, High Speed Internet, Kitchen Island, Multiple Master Suites, Open Floorplan, Pantry, Cable TV
Heating Central, Fireplace(s)
Cooling Attic Fan, Central Air, Ceiling Fan(s)
Flooring Engineered Hardwood, Tile
Fireplaces Number 1
Fireplaces Type Masonry
Fireplace Yes
Appliance Dishwasher, Electric Range, Electric Water Heater, Disposal
Laundry Washer Hookup, Electric Dryer Hookup, Laundry in Utility Room
Exterior
Exterior Feature Private Yard, Rain Gutters, Storage
Parking Features Additional Parking, Driveway, Boat, RV Access/Parking
Garage Spaces 2.0
Fence Fenced, Wood
Pool In Ground, Pool, Private, Waterfall
Utilities Available Natural Gas Available, Sewer Available, Separate Meters, Water Available, Cable Available
Water Access Desc Public
Roof Type Composition
Porch Patio, Covered
Garage Yes
Private Pool Yes
Building
Lot Description Landscaped, Sprinkler System, Few Trees
Dwelling Type House
Foundation Slab
Sewer Public Sewer
Water Public
Level or Stories Two
Schools
Elementary Schools Vandagriff
Middle Schools Aledo
High Schools Aledo
School District Aledo Isd
Others
Tax ID R000075417
Security Features Smoke Detector(s)
Special Listing Condition Standard
Virtual Tour https://www.propertypanorama.com/instaview/ntreis/20960040




