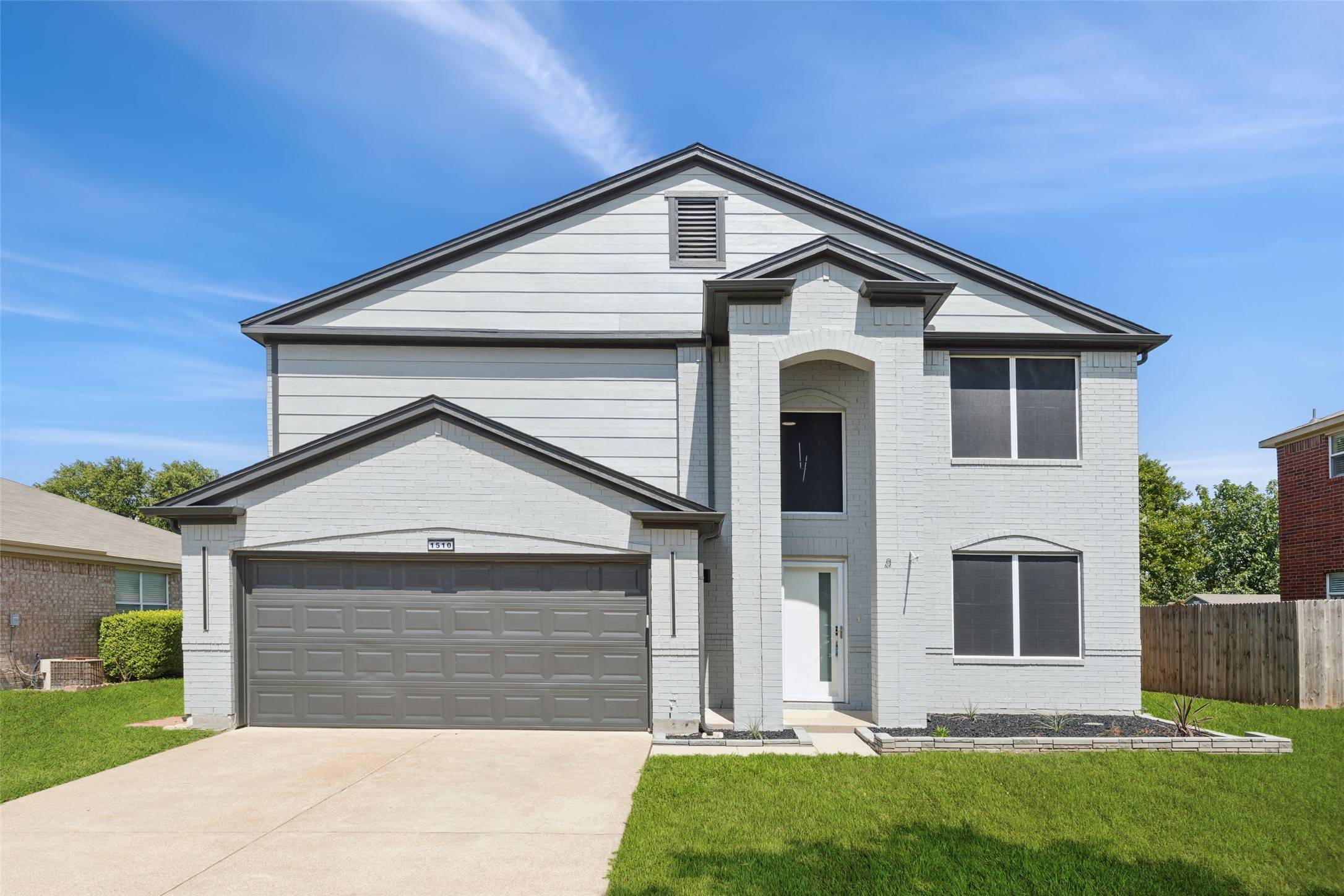1510 Clemson DR Glenn Heights, TX 75154
UPDATED:
Key Details
Property Type Single Family Home
Sub Type Single Family Residence
Listing Status Active
Purchase Type For Sale
Square Footage 2,080 sqft
Price per Sqft $146
Subdivision Heritage Heights
MLS Listing ID 20946868
Style Traditional,Detached
Bedrooms 4
Full Baths 2
Half Baths 1
HOA Y/N No
Year Built 1997
Annual Tax Amount $6,698
Lot Size 6,534 Sqft
Acres 0.15
Property Sub-Type Single Family Residence
Property Description
Location
State TX
County Dallas
Community Community Mailbox, Curbs
Direction Google Maps
Interior
Interior Features Walk-In Closet(s)
Fireplaces Number 1
Fireplaces Type Family Room
Fireplace Yes
Appliance Dishwasher, Electric Range, Electric Water Heater, Microwave
Exterior
Parking Features Door-Multi, Driveway, Garage Faces Front, Garage, Garage Door Opener
Garage Spaces 2.0
Pool None
Community Features Community Mailbox, Curbs
Utilities Available Electricity Connected, Sewer Available, Separate Meters, Water Available
Water Access Desc Public
Garage Yes
Building
Dwelling Type House
Sewer Public Sewer
Water Public
Level or Stories Two
Schools
Elementary Schools Cockrell Hill
Middle Schools Curtistene S Mccowan
High Schools Desoto
School District Desoto Isd
Others
Tax ID 270030200D0360000
Special Listing Condition Standard
Virtual Tour https://www.propertypanorama.com/instaview/ntreis/20946868




