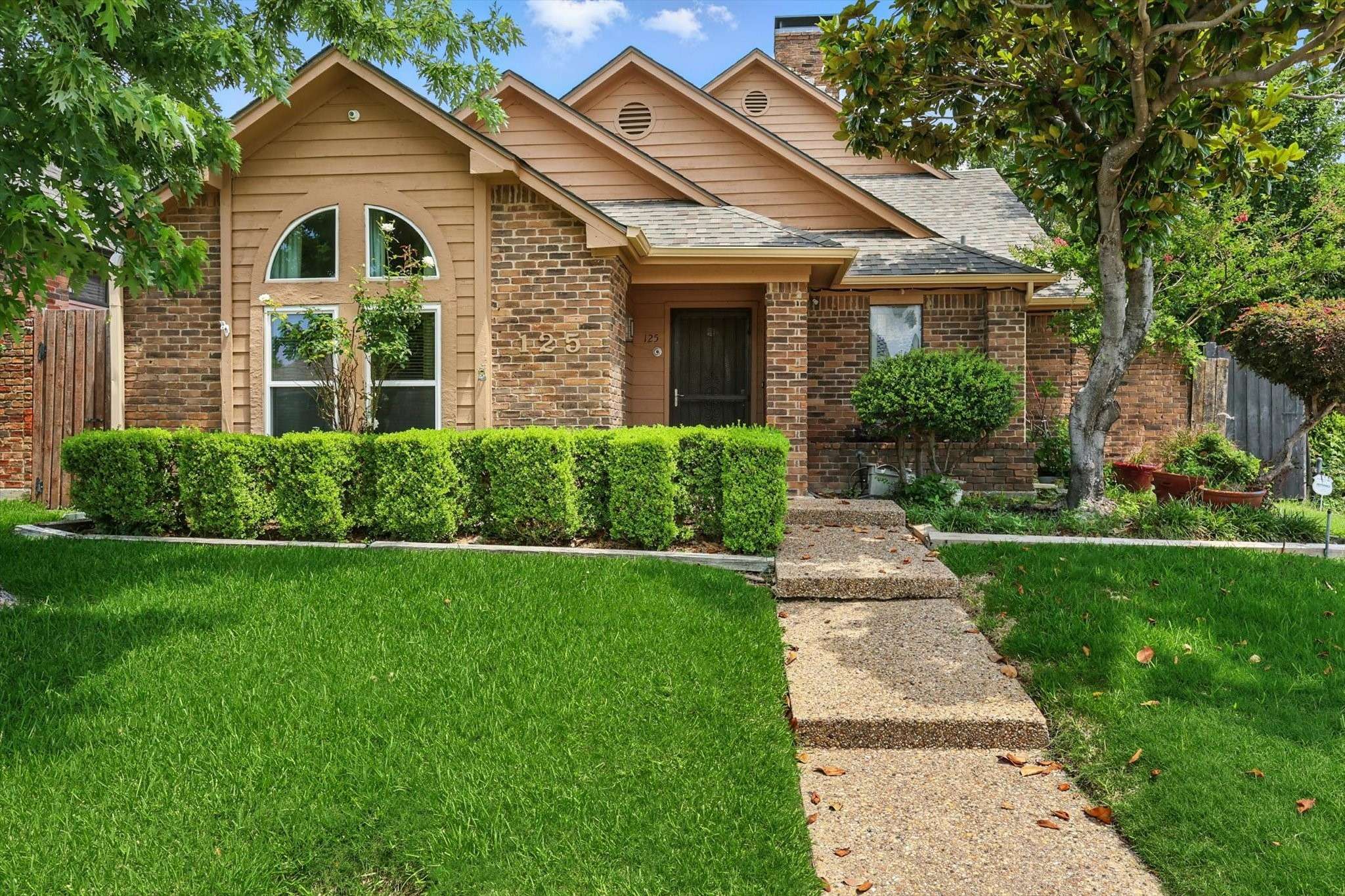125 Benwynd DR Mesquite, TX 75149
UPDATED:
Key Details
Property Type Single Family Home
Sub Type Single Family Residence
Listing Status Active
Purchase Type For Sale
Square Footage 2,520 sqft
Price per Sqft $126
Subdivision Mill Stream
MLS Listing ID 20970137
Style Traditional,Detached
Bedrooms 3
Full Baths 3
Half Baths 1
HOA Y/N No
Year Built 1984
Annual Tax Amount $6,097
Lot Size 3,136 Sqft
Acres 0.072
Property Sub-Type Single Family Residence
Property Description
From the moment you walk in, this home feels warm, open, and full of possibilities. The spacious layout is designed with everyday living and entertaining in mind. At the center of it all, the living and dining rooms are brought together by a striking double-sided fireplace, while vaulted ceilings give the space an open, airy feel.
The kitchen flows easily into the main living areas and features granite countertops, plenty of storage, and room to gather—whether you're hosting friends or enjoying a quiet night in. Beautiful engineered hardwood floors run throughout much of the home, adding both style and durability.
Just off the kitchen is a large great room with its own full bath—perfect as a second living area, game room, home office, or even a guest suite. The primary bedroom is downstairs for extra convenience and privacy, while two additional bedrooms and a full bath are upstairs—great for family, visitors, or flex space.
The home has been thoughtfully updated with a new downstairs HVAC system and updated windows that come with a lifetime warranty, so you can move in with confidence. Outside, you'll find a private, low-maintenance backyard and a covered two-car carport.
Airbnbs are allowed in this area with a license and there's no HOA, making this a great option for short-term rental potential. Even better, all furniture, décor, accessories, and appliances can stay with the home at no extra cost—just move right in and make it your own.
To top it off, the seller is offering a $6,000 concession toward repair or replacement of the upstairs AC unit.
Whether you're looking for a place to call home or a smart investment just 20 minutes from downtown Dallas, this one checks all the boxes.
Location
State TX
County Dallas
Community Fenced Yard, Curbs, Sidewalks
Direction GPS
Interior
Interior Features Built-in Features, Chandelier, Cathedral Ceiling(s), Decorative/Designer Lighting Fixtures, Granite Counters, High Speed Internet, Pantry, Cable TV, Vaulted Ceiling(s), Walk-In Closet(s)
Heating Central, Fireplace(s), Natural Gas
Cooling Central Air, Ceiling Fan(s), Electric
Flooring Carpet, Ceramic Tile, Engineered Hardwood
Fireplaces Number 1
Fireplaces Type Dining Room, Double Sided, Family Room, Gas, Gas Log
Fireplace Yes
Window Features Skylight(s),Window Coverings
Appliance Double Oven, Dishwasher, Electric Range, Disposal, Refrigerator, Vented Exhaust Fan
Laundry Common Area, Washer Hookup, Electric Dryer Hookup, Laundry in Utility Room, In Kitchen
Exterior
Parking Features Attached Carport, Converted Garage, Concrete, Driveway
Carport Spaces 2
Pool None
Community Features Fenced Yard, Curbs, Sidewalks
Utilities Available Electricity Connected, Natural Gas Available, Sewer Available, Separate Meters, Underground Utilities, Water Available, Cable Available
Water Access Desc Public
Roof Type Composition
Porch Rear Porch, Enclosed
Garage No
Building
Dwelling Type House
Foundation Slab
Sewer Public Sewer
Water Public
Level or Stories Two
Schools
Elementary Schools Moss
Middle Schools Agnew
High Schools Mesquite
School District Mesquite Isd
Others
Tax ID 38130050020110000
Security Features Security System,Fire Alarm,Smoke Detector(s)
Special Listing Condition Standard
Virtual Tour https://www.propertypanorama.com/instaview/ntreis/20970137




