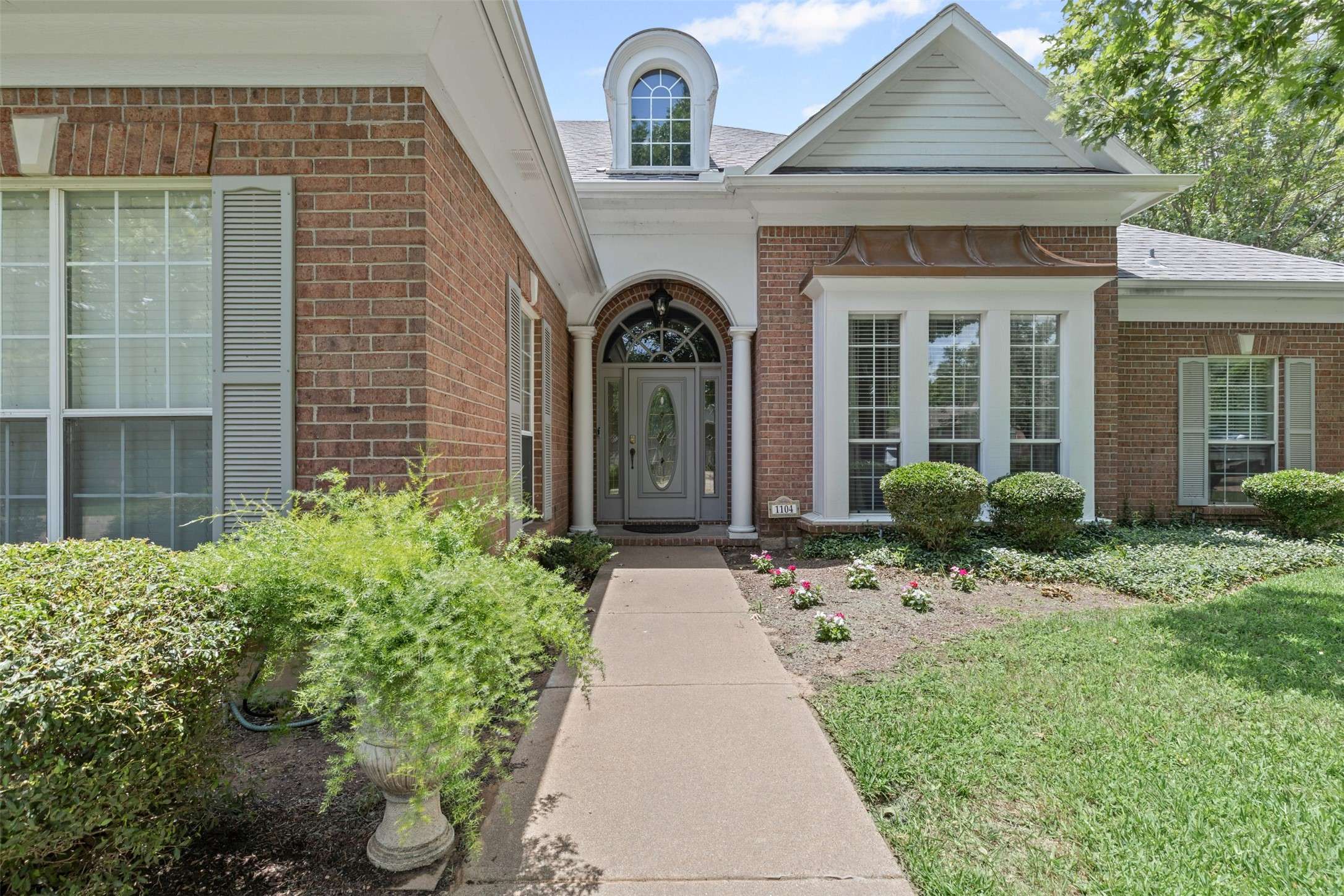1104 Cherrywood DR Cleburne, TX 76033
UPDATED:
Key Details
Property Type Single Family Home
Sub Type Single Family Residence
Listing Status Active
Purchase Type For Sale
Square Footage 2,761 sqft
Price per Sqft $175
Subdivision Berkley Heights
MLS Listing ID 20975042
Style Traditional,Detached
Bedrooms 3
Full Baths 2
Half Baths 2
HOA Y/N No
Year Built 1994
Annual Tax Amount $8,870
Lot Size 0.324 Acres
Acres 0.324
Property Sub-Type Single Family Residence
Property Description
Location
State TX
County Johnson
Community Curbs
Direction please use GPS from your location
Interior
Interior Features Wet Bar, Chandelier, Decorative/Designer Lighting Fixtures, Eat-in Kitchen, Granite Counters, High Speed Internet, Kitchen Island, Pantry, Cable TV, Walk-In Closet(s)
Heating Central, Fireplace(s), Natural Gas
Cooling Central Air, Ceiling Fan(s), Electric
Flooring Ceramic Tile, Other, Tile, Wood
Fireplaces Number 1
Fireplaces Type Decorative, Gas Log, Living Room
Fireplace Yes
Window Features Window Coverings
Appliance Some Gas Appliances, Dishwasher, Electric Oven, Disposal, Gas Water Heater, Microwave, Plumbed For Gas
Laundry Washer Hookup, Electric Dryer Hookup, Laundry in Utility Room, In Hall
Exterior
Exterior Feature Lighting, Rain Gutters
Parking Features Concrete, Covered, Door-Multi, Driveway, Garage, Garage Door Opener, Garage Faces Side
Garage Spaces 2.0
Fence Fenced, Privacy, Wood
Pool Gunite, Heated, In Ground, Pool, Pool Sweep, Pool/Spa Combo
Community Features Curbs
Utilities Available Natural Gas Available, Sewer Available, Water Available, Cable Available
Water Access Desc Public
Roof Type Composition
Porch Rear Porch, Front Porch, Patio, Covered
Road Frontage All Weather Road
Garage Yes
Building
Lot Description Back Yard, Interior Lot, Lawn, Landscaped, Subdivision, Sprinkler System, Few Trees
Dwelling Type House
Foundation Slab
Sewer Public Sewer
Water Public
Level or Stories One
Schools
Elementary Schools Coleman
Middle Schools Ad Wheat
High Schools Cleburne
School District Cleburne Isd
Others
Senior Community No
Tax ID 126281040870
Security Features Smoke Detector(s)
Special Listing Condition Standard
Virtual Tour https://www.propertypanorama.com/instaview/ntreis/20975042




