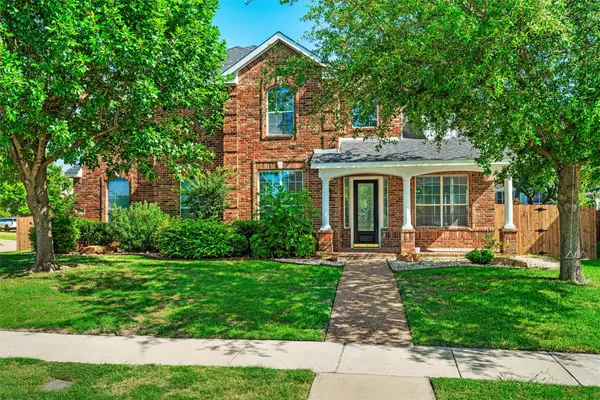4201 Iron LN Mansfield, TX 76063
UPDATED:
Key Details
Property Type Single Family Home
Sub Type Single Family Residence
Listing Status Active
Purchase Type For Sale
Square Footage 3,848 sqft
Price per Sqft $167
Subdivision Mansfield Natl Sec A & B
MLS Listing ID 20974708
Style Traditional,Detached
Bedrooms 4
Full Baths 3
Half Baths 1
HOA Fees $420/ann
HOA Y/N Yes
Year Built 2003
Annual Tax Amount $10,318
Lot Size 10,149 Sqft
Acres 0.233
Property Sub-Type Single Family Residence
Property Description
Location
State TX
County Tarrant
Community Clubhouse, Fitness Center, Fishing, Golf, Lake, Playground, Park, Pool, Trails/Paths, Sidewalks
Direction From Highway 360 go onto Heritage Parkway to Mansfield National. Turn on Victory Lane. House is corner lot a few blocks north.
Rooms
Other Rooms Garage(s), Pool House
Interior
Interior Features Chandelier, Cathedral Ceiling(s), Decorative/Designer Lighting Fixtures, Eat-in Kitchen, Granite Counters, High Speed Internet, In-Law Floorplan, Kitchen Island, Loft, Multiple Master Suites, Multiple Staircases, Open Floorplan, Pantry, Smart Home, Cable TV, Vaulted Ceiling(s), Natural Woodwork, Walk-In Closet(s), Wired for Sound
Heating Central, Electric, ENERGY STAR/ACCA RSI Qualified Installation, ENERGY STAR Qualified Equipment, Fireplace(s), Natural Gas
Cooling Central Air, Ceiling Fan(s), Electric, ENERGY STAR Qualified Equipment, Gas
Flooring Carpet, Vinyl
Fireplaces Number 1
Fireplaces Type Family Room, Gas, Glass Doors, Gas Log, Living Room
Fireplace Yes
Window Features Skylight(s)
Appliance Dryer, Dishwasher, Electric Cooktop, Electric Oven, Electric Range, Gas Water Heater, Ice Maker, Microwave, Refrigerator, Washer
Laundry Washer Hookup, Electric Dryer Hookup, Laundry in Utility Room, In Hall
Exterior
Exterior Feature Lighting, Private Yard
Parking Features Additional Parking, Alley Access, Door-Multi, Driveway, Garage Faces Front, Garage, Garage Door Opener, Lighted, Garage Faces Side
Garage Spaces 2.0
Fence Back Yard, Fenced, Full, Front Yard, High Fence, Wood
Pool Fenced, In Ground, Outdoor Pool, Pool, Private, Vinyl, Community
Community Features Clubhouse, Fitness Center, Fishing, Golf, Lake, Playground, Park, Pool, Trails/Paths, Sidewalks
Utilities Available Electricity Available, Electricity Connected, Natural Gas Available, Phone Available, Sewer Available, Separate Meters, Water Available, Cable Available
Water Access Desc Public
Roof Type Shingle
Porch Front Porch, Patio, Covered
Road Frontage All Weather Road
Garage Yes
Private Pool Yes
Building
Lot Description Back Yard, Corner Lot, Lawn, Landscaped, Sprinkler System
Dwelling Type House
Foundation Slab
Sewer Public Sewer
Water Public
Level or Stories Two
Additional Building Garage(s), Pool House
Schools
Elementary Schools Smith
Middle Schools Charlene Mckinzey
High Schools Mansfield Lake Ridge
School District Mansfield Isd
Others
HOA Name G and W Company
HOA Fee Include Maintenance Grounds
Senior Community No
Tax ID 07959419
Security Features Security System Owned,Security System,Carbon Monoxide Detector(s),Fire Alarm,Smoke Detector(s),Wireless
Virtual Tour https://www.propertypanorama.com/instaview/ntreis/20974708




