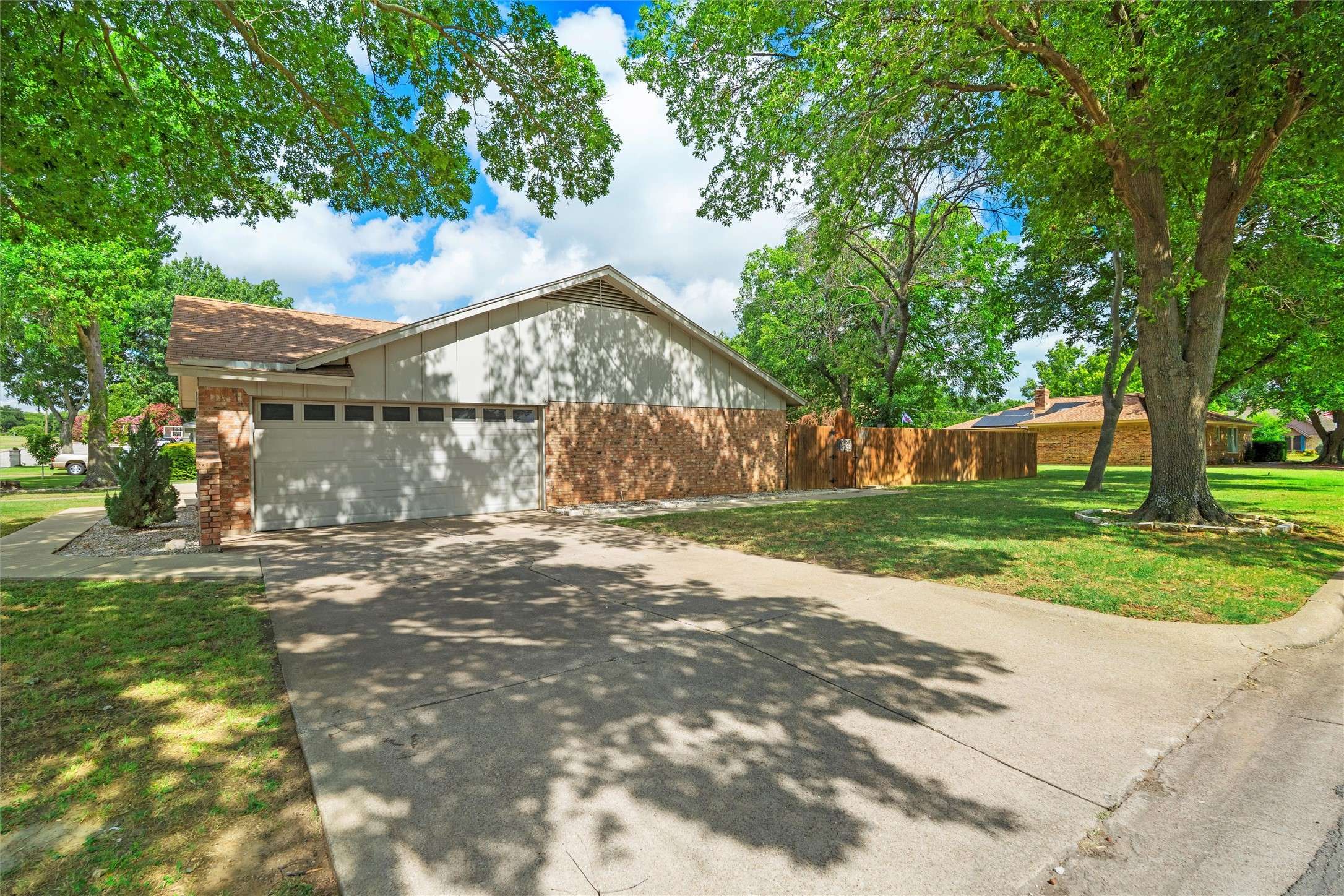8441 Main ST North Richland Hills, TX 76182
UPDATED:
Key Details
Property Type Single Family Home
Sub Type Single Family Residence
Listing Status Active
Purchase Type For Sale
Square Footage 1,624 sqft
Price per Sqft $196
Subdivision Glenann Add
MLS Listing ID 20981783
Style Traditional,Detached
Bedrooms 3
Full Baths 2
HOA Y/N No
Year Built 1973
Annual Tax Amount $5,366
Lot Size 0.261 Acres
Acres 0.261
Property Sub-Type Single Family Residence
Property Description
Location
State TX
County Tarrant
Community Curbs
Direction From 26, West on Mid Cities Blvd, Right on Martin Rd, Right on Simmons Rd, Left on Main St.
Interior
Interior Features Chandelier, Decorative/Designer Lighting Fixtures, High Speed Internet, Open Floorplan, Pantry, Cable TV, Vaulted Ceiling(s)
Heating Central, Electric, Fireplace(s)
Cooling Central Air, Ceiling Fan(s), Electric
Flooring Carpet, Ceramic Tile, Laminate
Fireplaces Number 1
Fireplaces Type Masonry, Wood Burning
Fireplace Yes
Window Features Bay Window(s),Window Coverings
Appliance Dishwasher, Electric Cooktop, Electric Oven, Electric Water Heater, Disposal, Microwave
Laundry Washer Hookup, Electric Dryer Hookup, Laundry in Utility Room
Exterior
Exterior Feature Rain Gutters
Parking Features Door-Single, Garage, Garage Door Opener, Garage Faces Side
Garage Spaces 2.0
Fence Back Yard, Wood
Pool None
Community Features Curbs
Utilities Available Sewer Available, Water Available, Cable Available
Water Access Desc Public
Roof Type Composition
Porch Patio, Covered
Garage Yes
Building
Lot Description Corner Lot, Landscaped, Few Trees
Dwelling Type House
Foundation Slab
Sewer Public Sewer
Water Public
Level or Stories One
Schools
Elementary Schools Walkercrk
Middle Schools Smithfield
High Schools Birdville
School District Birdville Isd
Others
Tax ID 01040871
Virtual Tour https://www.propertypanorama.com/instaview/ntreis/20981783




