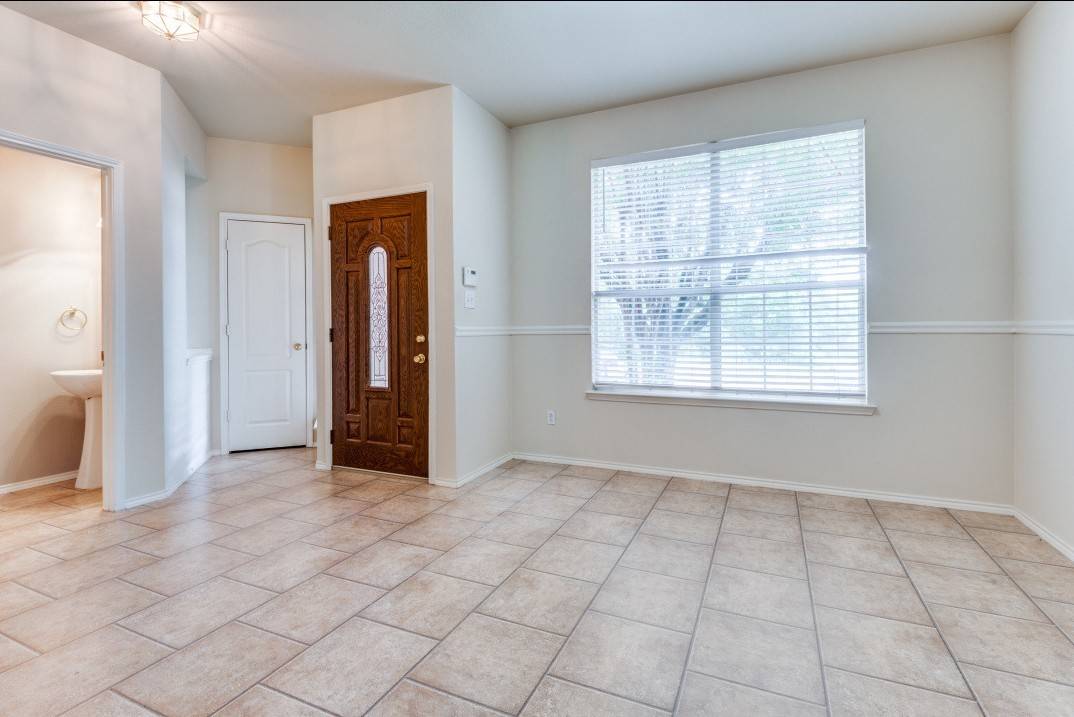400 Granite CT Euless, TX 76040
UPDATED:
Key Details
Property Type Single Family Home
Sub Type Single Family Residence
Listing Status Active
Purchase Type For Sale
Square Footage 2,235 sqft
Price per Sqft $201
Subdivision Park Hollow Add
MLS Listing ID 20982415
Style Traditional,Detached
Bedrooms 4
Full Baths 2
Half Baths 1
HOA Y/N No
Year Built 1998
Annual Tax Amount $8,771
Lot Size 10,672 Sqft
Acres 0.245
Property Sub-Type Single Family Residence
Property Description
Location
State TX
County Tarrant
Community Trails/Paths, Curbs, Sidewalks
Direction Take Hwy 360 South, exit Trinity Blvd, Right on Trinity Blvd, Right on American Blvd, Left on Pipeline Rd, Right on Summerbrook Dr, Left on Granite Ct, destination will be on the Left on the Cul-De-Sac!
Rooms
Other Rooms Shed(s), Storage, Workshop
Interior
Interior Features Built-in Features, Decorative/Designer Lighting Fixtures, Eat-in Kitchen, Granite Counters, High Speed Internet, Open Floorplan, Pantry, Cable TV, Vaulted Ceiling(s), Walk-In Closet(s)
Heating Central, Fireplace(s), Natural Gas
Cooling Central Air, Ceiling Fan(s), Electric
Flooring Carpet, Ceramic Tile, Tile
Fireplaces Number 1
Fireplaces Type Decorative, Gas, Gas Starter, Living Room, Masonry, Wood Burning
Fireplace Yes
Window Features Skylight(s)
Appliance Some Gas Appliances, Dishwasher, Gas Cooktop, Disposal, Gas Oven, Gas Range, Microwave, Plumbed For Gas
Laundry Washer Hookup, Electric Dryer Hookup, Laundry in Utility Room
Exterior
Exterior Feature Private Yard, Storage
Parking Features Concrete, Covered, Direct Access, Door-Single, Driveway, Enclosed, Garage Faces Front, Garage, Garage Door Opener, Inside Entrance, Kitchen Level, Lighted, Storage
Garage Spaces 2.0
Fence Back Yard, Fenced, Full, Gate, Privacy, Wood
Pool None
Community Features Trails/Paths, Curbs, Sidewalks
Utilities Available Electricity Available, Electricity Connected, Natural Gas Available, Phone Available, Sewer Available, Separate Meters, Underground Utilities, Water Available, Cable Available
Water Access Desc Public
Roof Type Composition,Shingle
Porch Rear Porch, Patio, Covered
Road Frontage All Weather Road
Garage Yes
Building
Lot Description Back Yard, Cul-De-Sac, Irregular Lot, Lawn, Landscaped, Subdivision, Sprinkler System
Dwelling Type House
Foundation Slab
Sewer Public Sewer
Water Public
Level or Stories Two
Additional Building Shed(s), Storage, Workshop
Schools
Elementary Schools Southeules
High Schools Trinity
School District Hurst-Euless-Bedford Isd
Others
Senior Community No
Tax ID 07213336
Security Features Security Lights
Special Listing Condition Standard
Virtual Tour https://www.propertypanorama.com/instaview/ntreis/20982415




