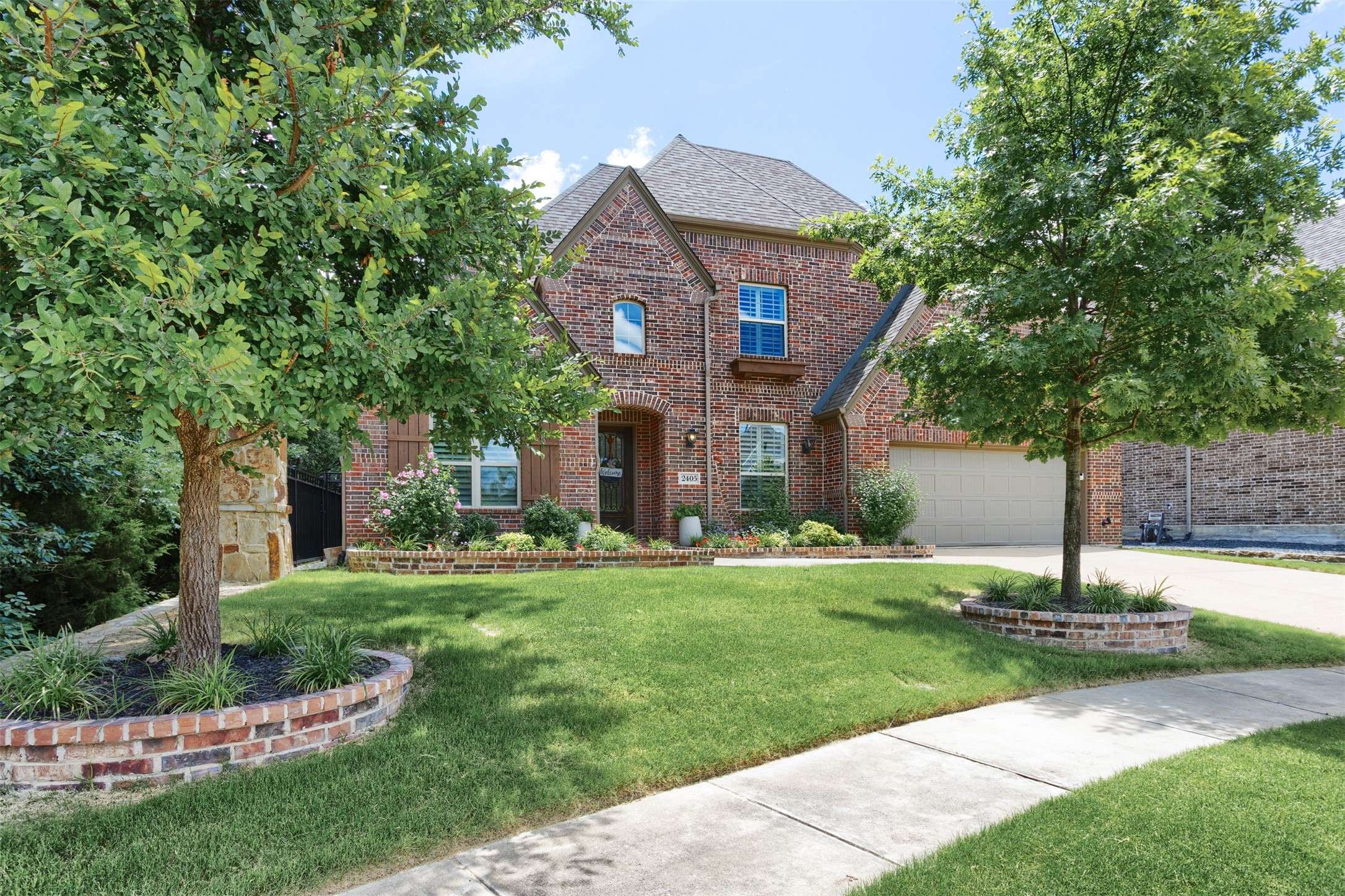2405 Cross Oak PL Mckinney, TX 75071
OPEN HOUSE
Sun Jul 13, 1:00pm - 3:00pm
UPDATED:
Key Details
Property Type Single Family Home
Sub Type Single Family Residence
Listing Status Active
Purchase Type For Sale
Square Footage 3,761 sqft
Price per Sqft $209
Subdivision Timber Creek Ph 3
MLS Listing ID 20973902
Style Traditional,Detached
Bedrooms 5
Full Baths 4
Half Baths 1
HOA Fees $414/mo
HOA Y/N Yes
Year Built 2018
Annual Tax Amount $12,593
Lot Size 7,448 Sqft
Acres 0.171
Property Sub-Type Single Family Residence
Property Description
Location
State TX
County Collin
Community Fishing, Lake, Playground, Pool, Community Mailbox, Sidewalks
Direction Use GPS for best routing option. Plenty of space to park on the private cul-de-sac.
Interior
Interior Features Built-in Features, Chandelier, Decorative/Designer Lighting Fixtures, Eat-in Kitchen, Granite Counters, High Speed Internet, Kitchen Island, Loft, Open Floorplan, Pantry, Vaulted Ceiling(s), Wired for Data, Walk-In Closet(s), Wired for Sound
Heating Central, ENERGY STAR Qualified Equipment, Natural Gas, Zoned
Cooling Central Air, Ceiling Fan(s), Electric, ENERGY STAR Qualified Equipment, Zoned
Flooring Carpet, Ceramic Tile, Luxury Vinyl Plank
Fireplaces Number 1
Fireplaces Type Gas, Gas Log, Gas Starter, Living Room
Equipment Home Theater
Fireplace Yes
Window Features Shutters,Window Coverings
Appliance Some Gas Appliances, Built-In Gas Range, Dishwasher, Gas Cooktop, Disposal, Gas Oven, Gas Range, Microwave, Plumbed For Gas, Some Commercial Grade, Tankless Water Heater, Vented Exhaust Fan
Laundry Washer Hookup, Electric Dryer Hookup, Gas Dryer Hookup, Laundry in Utility Room
Exterior
Exterior Feature Built-in Barbecue, Barbecue, Garden, Lighting, Outdoor Grill, Outdoor Living Area, Other, Private Yard, Rain Gutters
Parking Features Door-Multi, Driveway, Epoxy Flooring, Garage Faces Front, Garage, Garage Door Opener, Inside Entrance, Kitchen Level, Lighted, Oversized, Tandem
Garage Spaces 3.0
Fence Back Yard, Fenced, High Fence, Wood, Wrought Iron
Pool None, Community
Community Features Fishing, Lake, Playground, Pool, Community Mailbox, Sidewalks
Utilities Available Sewer Available, Underground Utilities, Water Available
Water Access Desc Public
Roof Type Composition
Porch Rear Porch, Other, Patio, Covered
Road Frontage All Weather Road
Garage Yes
Building
Lot Description Cul-De-Sac, Backs to Greenbelt/Park, Greenbelt, Interior Lot, Landscaped, Level, Many Trees, Subdivision, Sprinkler System
Dwelling Type House
Foundation Slab
Sewer Public Sewer
Water Public
Level or Stories Two
Schools
Elementary Schools Naomi Press
Middle Schools Johnson
High Schools Mckinney North
School District Mckinney Isd
Others
HOA Name Neighborhood Management
HOA Fee Include All Facilities,Association Management,Maintenance Grounds
Senior Community No
Tax ID R1136400A02901
Security Features Security System Owned,Security System,Carbon Monoxide Detector(s),Fire Alarm,Firewall(s),Smoke Detector(s)
Virtual Tour https://www.propertypanorama.com/instaview/ntreis/20973902




