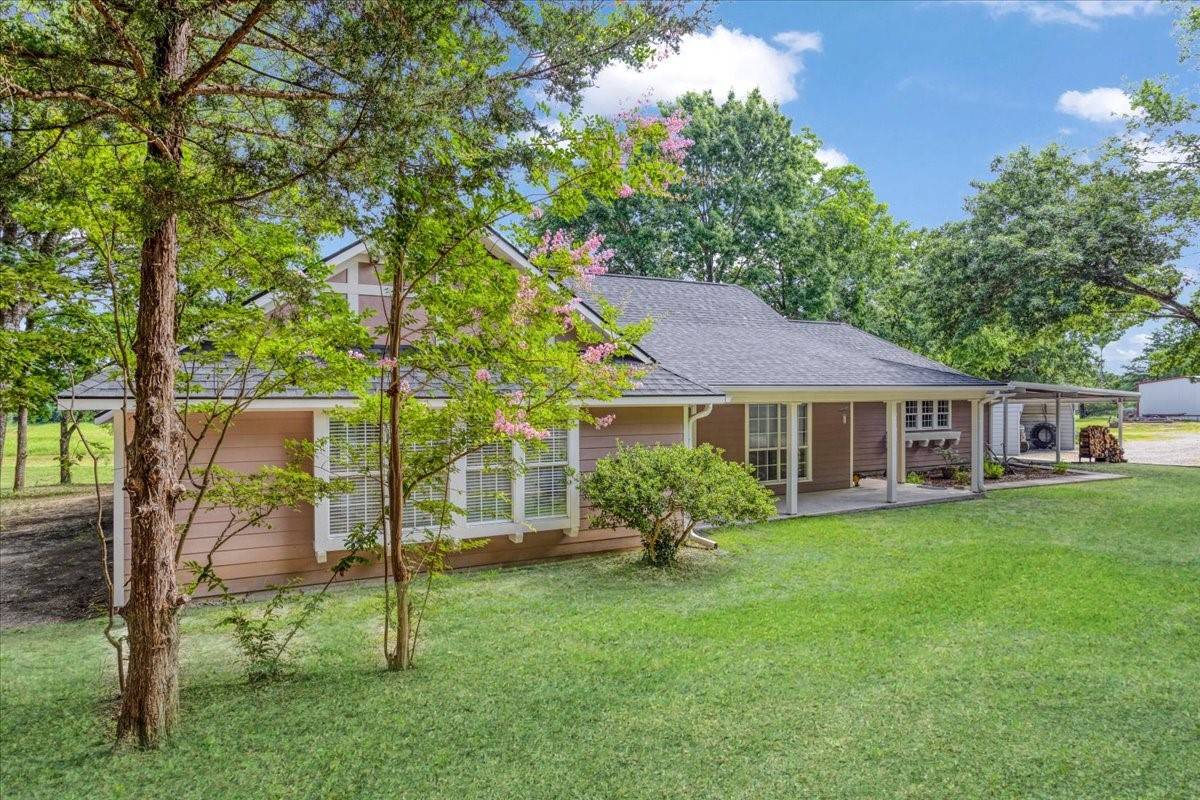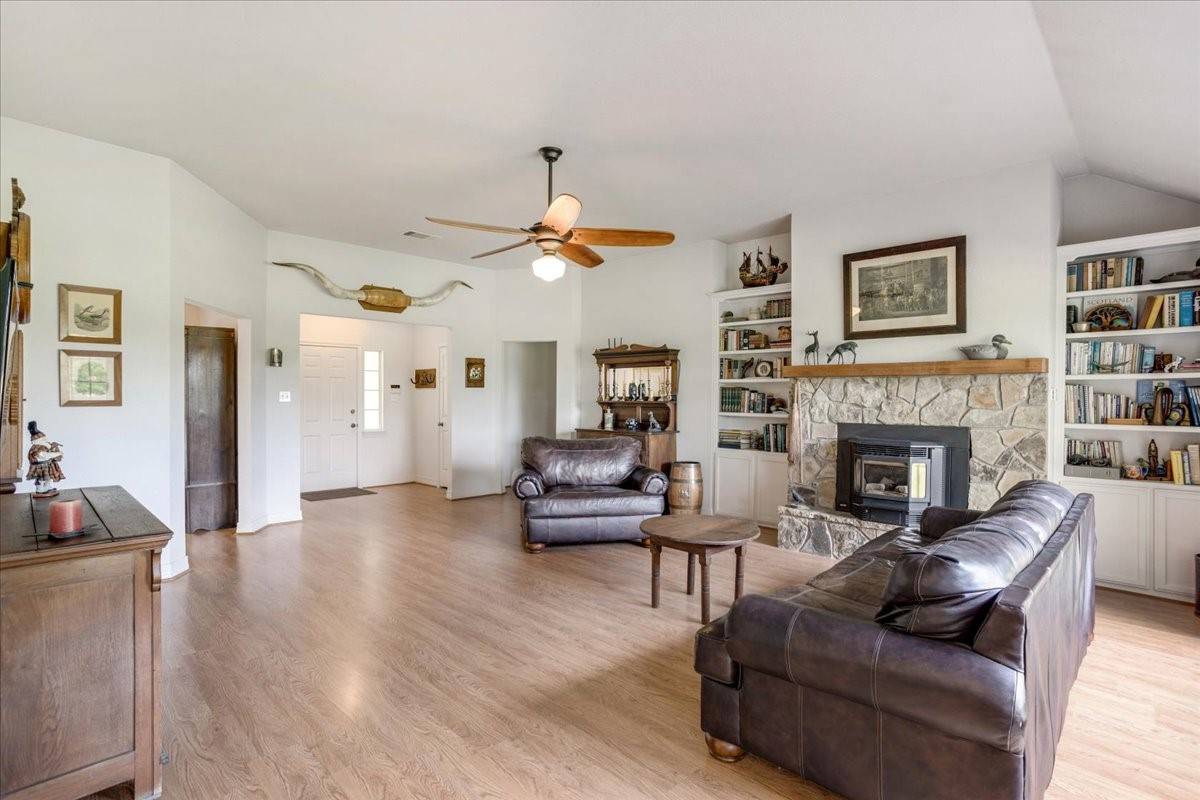5595 Rose Hill RD Whitewright, TX 75491
UPDATED:
Key Details
Property Type Single Family Home
Sub Type Single Family Residence
Listing Status Active Under Contract
Purchase Type For Sale
Square Footage 1,884 sqft
Price per Sqft $504
Subdivision J P Womack
MLS Listing ID 20981137
Style Ranch,Traditional,Detached,Farmhouse
Bedrooms 3
Full Baths 2
HOA Y/N No
Year Built 2005
Annual Tax Amount $3,745
Lot Size 21.430 Acres
Acres 21.43
Property Sub-Type Single Family Residence
Property Description
Location
State TX
County Grayson
Direction Use GPS Hwy 75- W Van Alstyne Pkwy-Turn right onto W Van Alstyne Pkwy 0.6 mi turn right onto N Waco St 0.1 mi turn left onto FM 121 E-E Jefferson St Continue to follow FM 121 E 5.7 mi turn left onto FM2729 2.4 mi turn right onto Rose Hill Rd then 0.6 mi Home will be on the Left Sign on property
Interior
Interior Features Eat-in Kitchen, Open Floorplan, Vaulted Ceiling(s), Walk-In Closet(s)
Heating Central, Fireplace(s), Propane
Cooling Central Air, Ceiling Fan(s), Electric
Flooring Laminate, Vinyl
Fireplaces Number 1
Fireplaces Type Living Room, Wood Burning
Fireplace Yes
Window Features Window Coverings
Appliance Dishwasher, Electric Oven, Electric Range, Electric Water Heater, Disposal, Gas Water Heater, Microwave
Laundry Washer Hookup, Electric Dryer Hookup, Laundry in Utility Room
Exterior
Exterior Feature Rain Gutters, Storage
Parking Features Attached Carport, Additional Parking, Covered, Carport, Door-Multi, Driveway, Garage, Garage Door Opener, Gravel, Garage Faces Side
Garage Spaces 2.0
Carport Spaces 2
Pool None
Utilities Available Electricity Available, Septic Available
Water Access Desc Rural
Roof Type Composition,Shingle
Street Surface Asphalt
Porch Covered
Road Frontage City Street, All Weather Road
Garage Yes
Building
Lot Description Acreage, Agricultural, Landscaped, Pond on Lot, Many Trees
Dwelling Type House
Foundation Slab
Sewer Septic Tank
Water Rural
Level or Stories One
Schools
Elementary Schools Tom Bean
Middle Schools Tom Bean
High Schools Tom Bean
School District Tom Bean Isd
Others
Senior Community No
Tax ID 132573
Virtual Tour https://www.propertypanorama.com/instaview/ntreis/20981137




