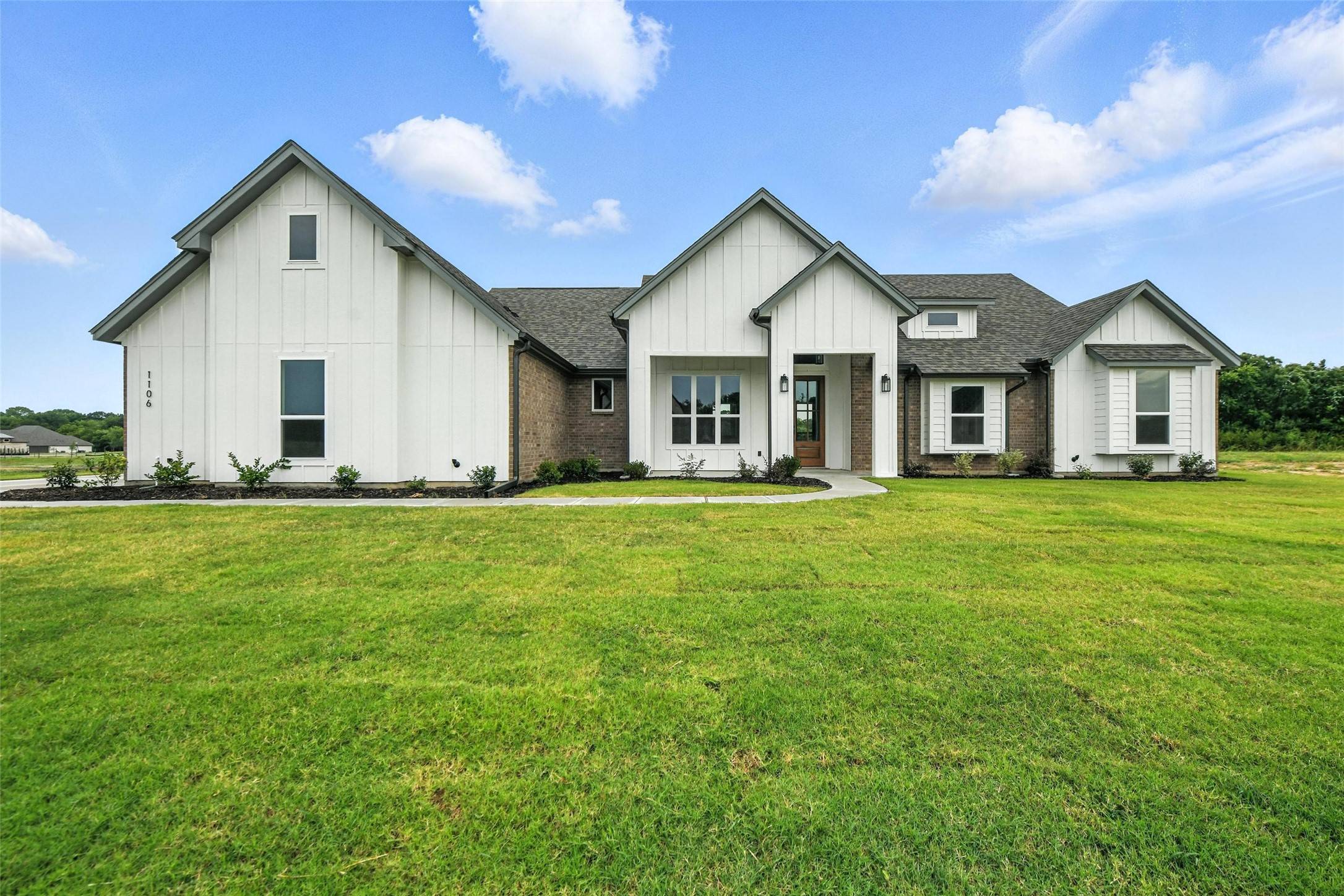1106 Silver Sage TRL Weatherford, TX 76085
OPEN HOUSE
Thu Jul 10, 10:00am - 5:00pm
Fri Jul 11, 10:00am - 5:00pm
Sat Jul 12, 10:00am - 5:00pm
Sun Jul 13, 10:00am - 5:00pm
Mon Jul 14, 10:00am - 5:00pm
UPDATED:
Key Details
Property Type Single Family Home
Sub Type Single Family Residence
Listing Status Active
Purchase Type For Sale
Square Footage 2,384 sqft
Price per Sqft $230
Subdivision Silver Sage Farms Ph
MLS Listing ID 20992540
Style Contemporary/Modern,Mid-Century Modern,Detached
Bedrooms 4
Full Baths 2
HOA Fees $750/ann
HOA Y/N Yes
Year Built 2025
Annual Tax Amount $998
Lot Size 1.072 Acres
Acres 1.072
Property Sub-Type Single Family Residence
Property Description
COME HOME TO COUNTRY MODERN LIVING IN SILVER SAGE FARMS!!!
Location
State TX
County Parker
Community Community Mailbox
Direction FROM 199 - EXIT S FARM TO MARKET 730 - TURN RIGHT ONTO VEAL STATION - TURN RIGHT ONTO EDWARD FARRIS RD - TURN LEFT ONTO SILVER SAGE TRAIL - FOLLOW SILVER SAGE TRAIL AROUND TO THE RIGHT - HOME WILL BE ON YOUR RIGHT
Interior
Interior Features Built-in Features, Decorative/Designer Lighting Fixtures, Granite Counters, High Speed Internet, Kitchen Island, Open Floorplan, Pantry, Vaulted Ceiling(s), Walk-In Closet(s)
Heating Central, Electric
Cooling Central Air, Ceiling Fan(s), Electric
Flooring Carpet, Ceramic Tile, Luxury Vinyl Plank
Fireplaces Number 1
Fireplaces Type Wood Burning
Fireplace Yes
Appliance Dishwasher, Electric Cooktop, Electric Water Heater, Disposal, Microwave
Exterior
Exterior Feature Lighting, Private Yard, Rain Gutters
Parking Features Driveway, Garage, Garage Door Opener, Garage Faces Side
Garage Spaces 3.0
Fence None
Pool None
Community Features Community Mailbox
Utilities Available Cable Available, Electricity Available, Electricity Connected, Septic Available, Underground Utilities, Water Available
Water Access Desc Community/Coop
Roof Type Composition
Porch Rear Porch, Front Porch, Covered
Garage Yes
Building
Lot Description Acreage, Landscaped, Subdivision, Sprinkler System
Dwelling Type House
Foundation Slab
Sewer Aerobic Septic
Water Community/Coop
Level or Stories One
Schools
Elementary Schools Cross Timbers
High Schools Azle
School District Azle Isd
Others
HOA Name Globolink
HOA Fee Include All Facilities,Association Management,Internet,Maintenance Grounds
Tax ID R000123105
Security Features Prewired,Carbon Monoxide Detector(s),Smoke Detector(s)
Virtual Tour https://www.propertypanorama.com/instaview/ntreis/20992540




