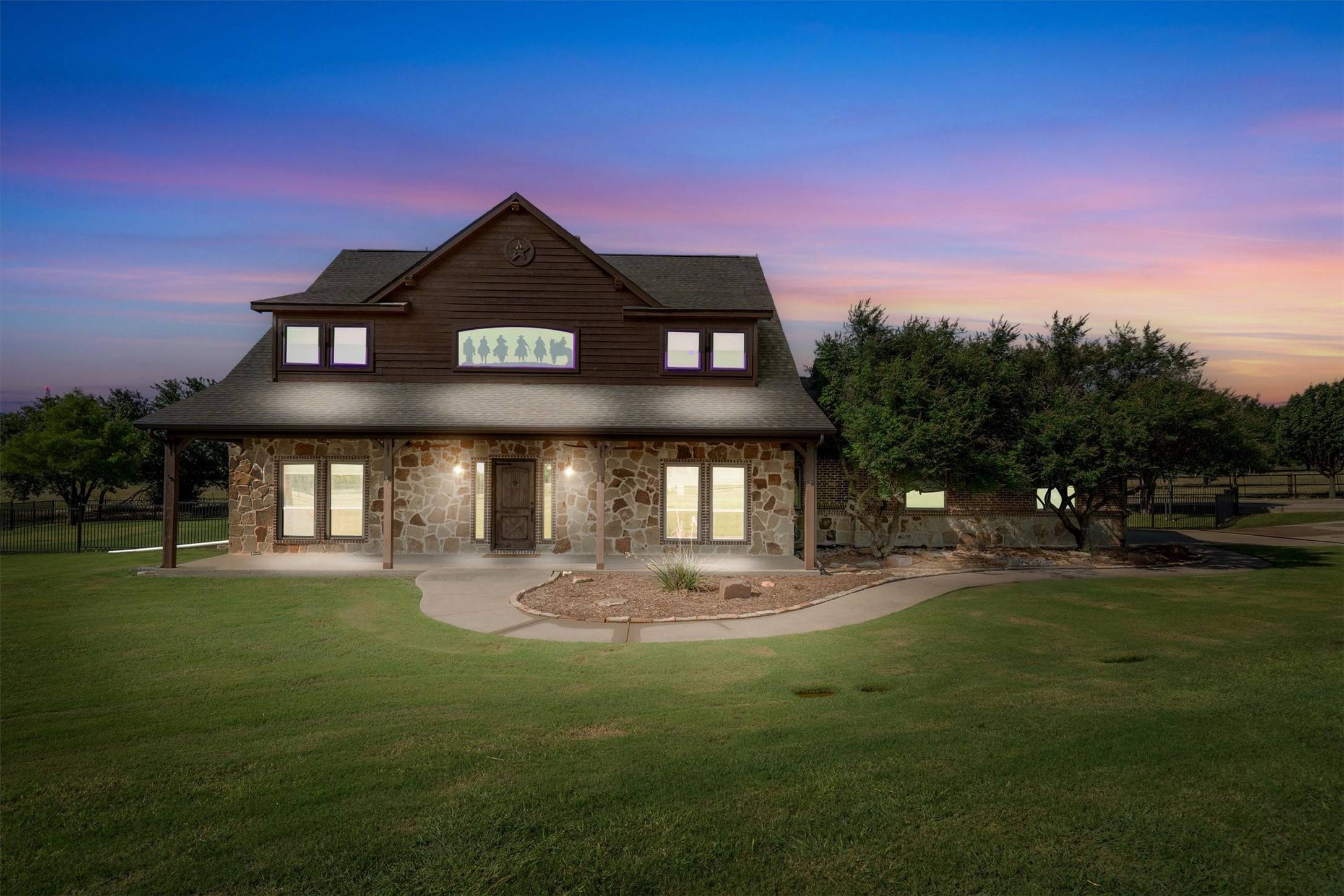400 Muir RD Sanger, TX 76266
OPEN HOUSE
Sat Jul 19, 2:00pm - 4:00pm
UPDATED:
Key Details
Property Type Single Family Home
Sub Type Single Family Residence
Listing Status Active
Purchase Type For Sale
Square Footage 3,803 sqft
Price per Sqft $240
Subdivision Muir-Switzer
MLS Listing ID 21001813
Style Ranch,Traditional,Detached,Farmhouse
Bedrooms 4
Full Baths 2
Half Baths 1
HOA Y/N No
Year Built 2005
Annual Tax Amount $9,126
Lot Size 4.000 Acres
Acres 4.0
Property Sub-Type Single Family Residence
Property Description
This Property is a Testament to the Fact that You Don't have to Compromise on Luxury or Comfort when Looking For Your Dream Home!
Location
State TX
County Denton
Direction From 35E, E on FM 455, N on Union Hill Rd, E on Muir Rd. Property on the R.
Rooms
Other Rooms Pergola, RV/Boat Storage, Storage, Workshop
Interior
Interior Features Decorative/Designer Lighting Fixtures, High Speed Internet, Kitchen Island, Open Floorplan, Pantry, Vaulted Ceiling(s), Natural Woodwork, Walk-In Closet(s), Wired for Sound
Heating Central, Electric
Cooling Central Air, Ceiling Fan(s), Electric
Flooring Slate, Wood
Fireplaces Number 1
Fireplaces Type Double Sided, Gas Starter, Living Room, Stone
Fireplace Yes
Window Features Window Coverings
Appliance Convection Oven, Dishwasher, Electric Cooktop, Electric Water Heater, Disposal, Microwave, Refrigerator, Vented Exhaust Fan
Laundry Washer Hookup, Electric Dryer Hookup, Laundry in Utility Room
Exterior
Exterior Feature Awning(s), RV Hookup, Storage
Parking Features Additional Parking, Driveway, Epoxy Flooring, Electric Gate, Garage, Garage Door Opener, Gated, Oversized, Garage Faces Side, Boat, RV Access/Parking
Garage Spaces 2.0
Fence Barbed Wire, Electric, Pipe, Wrought Iron
Pool Gunite, In Ground, Pool, Water Feature
Utilities Available Electricity Available, None, Septic Available, Water Available
View Y/N Yes
Water Access Desc Community/Coop
View Water
Roof Type Composition
Street Surface Asphalt
Porch Rear Porch, Front Porch, Covered
Road Frontage All Weather Road
Garage Yes
Building
Lot Description Acreage, Agricultural, Back Yard, Cul-De-Sac, Lawn, Landscaped, Pasture, Pond on Lot, Few Trees
Dwelling Type House
Foundation Slab
Sewer Septic Tank
Water Community/Coop
Level or Stories Two
Additional Building Pergola, RV/Boat Storage, Storage, Workshop
Schools
Elementary Schools Butterfield
Middle Schools Sanger
High Schools Sanger
School District Sanger Isd
Others
Tax ID R496332
Security Features Security System,Fire Alarm,Smoke Detector(s)
Virtual Tour https://www.propertypanorama.com/instaview/ntreis/21001813




