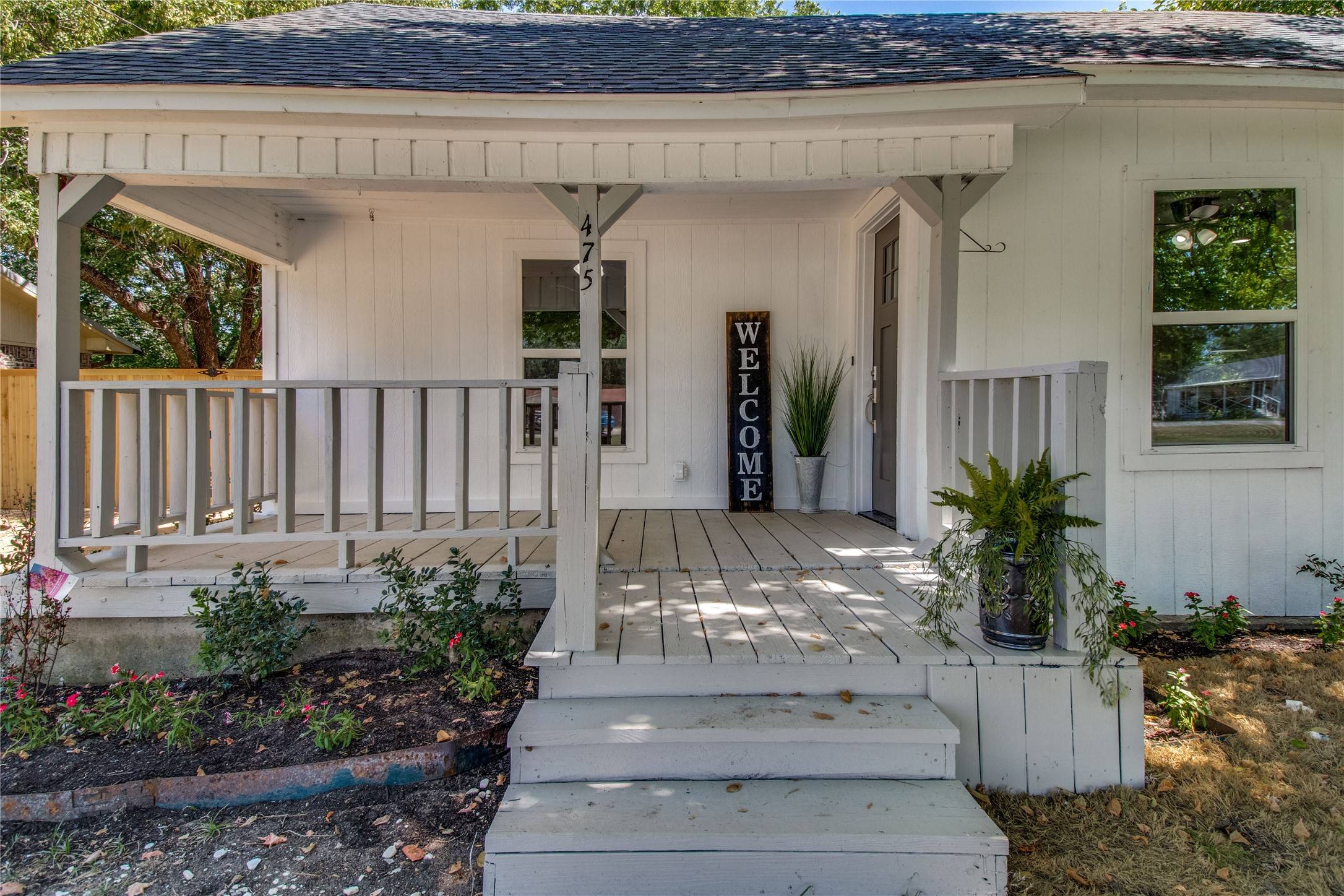For more information regarding the value of a property, please contact us for a free consultation.
475 Bailey ST Van Alstyne, TX 75495
Want to know what your home might be worth? Contact us for a FREE valuation!

Our team is ready to help you sell your home for the highest possible price ASAP
Key Details
Sold Price $350,000
Property Type Single Family Home
Sub Type Single Family Residence
Listing Status Sold
Purchase Type For Sale
Square Footage 2,208 sqft
Price per Sqft $158
Subdivision Bailey J B
MLS Listing ID 20100149
Sold Date 08/19/22
Style Traditional,Detached
Bedrooms 3
Full Baths 3
Half Baths 1
HOA Y/N No
Year Built 1940
Annual Tax Amount $2,871
Lot Size 7,492 Sqft
Acres 0.172
Property Sub-Type Single Family Residence
Property Description
Newly remodeled modern farmhouse is perfectly set on a tree-shaded lot, this Van Alstyne beauty feels like home the minute you walk through the front door. The living room is warm and inviting, centered by a wood-burning fireplace. Split levels, allows this unique floor plan to have unlimited potential. This home has an open dining, kitchen and living room concept, 3 bedrooms, & 3.1 baths. Upstairs you will enjoy a game room with a half bath and a private bedroom with full bath. This home is large and accommodating and waiting for new owners to bring their decorating ideas and make it a home. Rare find in a wonderful community! New in 2021-22 - roof, all new flooring, bathrooms (tubs, vanities, mirrors), kitchen (appliances, backsplash, countertops, cabinets), all paint, windows, drywall, lighting, ceiling fans, new electrical panel, partial new fence, the list goes on and on! Full Video Home Tour Available on My Facebook Page.
Location
State TX
County Grayson
Direction From US Hwy 75, head East on West Van Alstyne PKWY. Turn left on Nunnalee Ave., right on Bailey St., home will be on your right.
Rooms
Other Rooms Shed(s)
Interior
Interior Features Decorative/Designer Lighting Fixtures, Double Vanity, Eat-in Kitchen, High Speed Internet, Kitchen Island, Open Floorplan, Pantry, Walk-In Closet(s)
Heating Central, Fireplace(s), Natural Gas
Cooling Central Air, Ceiling Fan(s), Electric
Flooring Ceramic Tile, Laminate
Fireplaces Number 1
Fireplaces Type Wood Burning
Fireplace Yes
Appliance Dishwasher, Electric Range, Disposal, Microwave
Laundry Washer Hookup, Laundry in Utility Room
Exterior
Exterior Feature Storage
Parking Features Driveway, Gravel, Off Street
Fence Back Yard, Chain Link, Fenced, Privacy, Wood
Pool None
Utilities Available Sewer Available, Water Available
Water Access Desc Public
Roof Type Composition
Porch Front Porch, Covered
Garage No
Building
Lot Description Landscaped, Few Trees
Foundation Combination, Pillar/Post/Pier, Slab
Sewer Public Sewer
Water Public
Level or Stories Two
Additional Building Shed(s)
Schools
Elementary Schools Bob And Lola Sanford
High Schools Van Alstyne
School District Van Alstyne Isd
Others
Senior Community No
Tax ID 168159
Security Features Carbon Monoxide Detector(s),Smoke Detector(s)
Financing Conventional
Special Listing Condition Standard
Read Less




