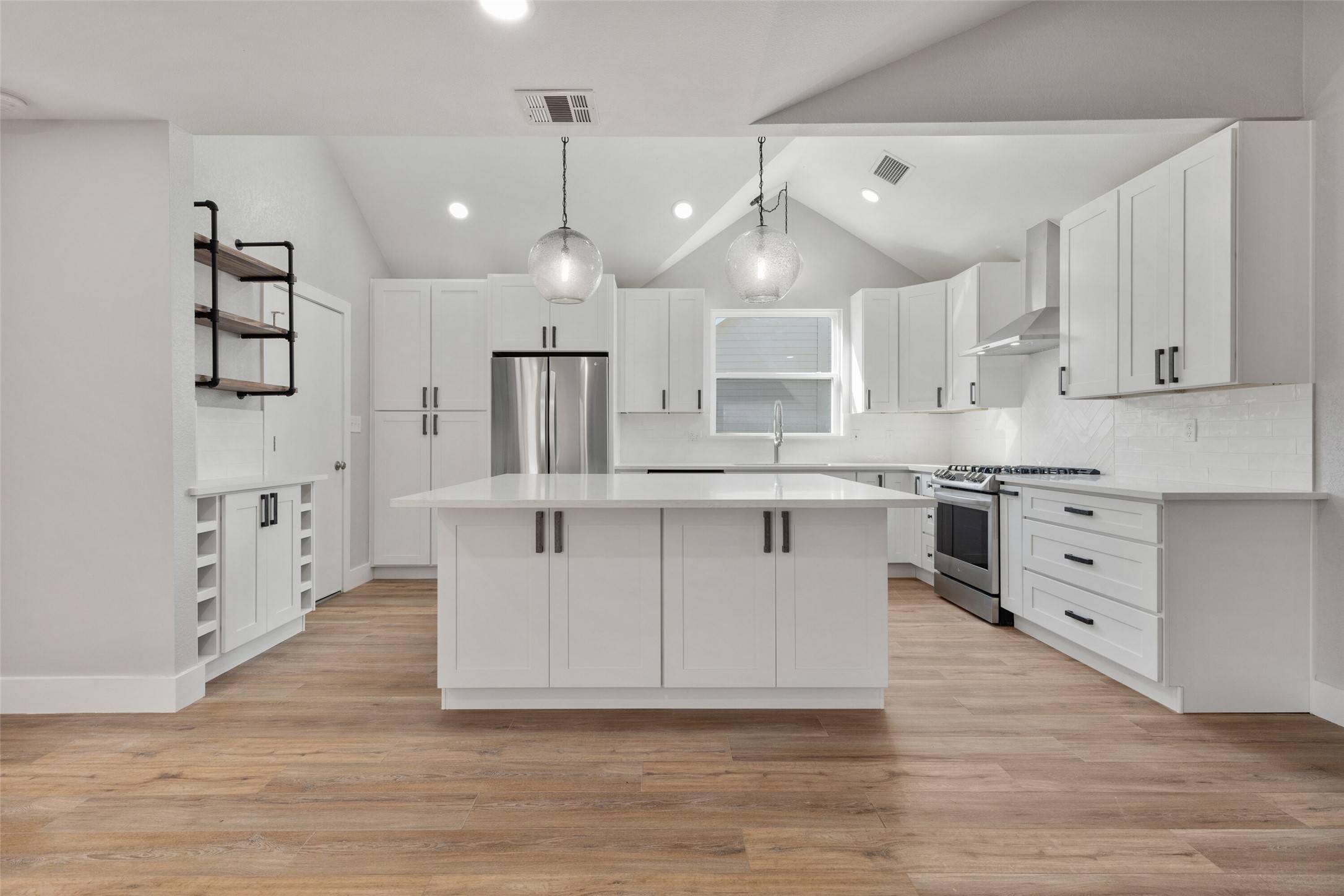For more information regarding the value of a property, please contact us for a free consultation.
4108 Cedarview RD Dallas, TX 75287
Want to know what your home might be worth? Contact us for a FREE valuation!

Our team is ready to help you sell your home for the highest possible price ASAP
Key Details
Sold Price $615,000
Property Type Single Family Home
Sub Type Single Family Residence
Listing Status Sold
Purchase Type For Sale
Square Footage 2,261 sqft
Price per Sqft $272
Subdivision Regency Park 2
MLS Listing ID 20294093
Sold Date 05/08/23
Style Traditional,Detached
Bedrooms 3
Full Baths 3
HOA Y/N No
Year Built 1982
Annual Tax Amount $6,563
Lot Size 7,840 Sqft
Acres 0.18
Property Sub-Type Single Family Residence
Property Description
This gorgeous fully renovated & redesigned 1 story will surely take your breath away. Open concept living perfect for entertaining features an abundance of natural light. Spacious kitchen with quartz Calcutta c-tops, custom soft close cabinetry, farmhouse sink, LG SS appliance package including refrigerator, herringbone backsplash, 2 living areas with double sided see through fireplace, & vaulted ceilings. French doors lead to private backyard oasis with New 8 ft BOB fence & pergola covered patio. The primary bedroom boasts an ensuite with free standing soaking tub, large shower with double heads & bench, dual sinks, linen storage, & large walk in closet. Split Secondary bedrooms are oversized with abundant closet space. Solar panels x24 (owned). ~ALL NEW~ HVAC~Vinyl Windows~LED recessed lighting~R10 blown insulation~Hardie board siding~5 panel doors~C-fans~skylight~Rachio sprinkler~Ring floodlights~video doorbell*Luxury vinyl plank*porcelain tile in baths*landscaping*PLANO ISD!
Location
State TX
County Collin
Community Community Mailbox, Curbs
Direction See GPS. Tollway & Frankford area.
Interior
Interior Features Decorative/Designer Lighting Fixtures, Double Vanity, Eat-in Kitchen, High Speed Internet, Kitchen Island, Open Floorplan, Pantry, Smart Home, Cable TV, Vaulted Ceiling(s), Walk-In Closet(s)
Heating Central, Fireplace(s), Natural Gas, Zoned
Cooling Central Air, Ceiling Fan(s)
Flooring Luxury Vinyl, Luxury VinylPlank, Tile
Fireplaces Number 1
Fireplaces Type Double Sided, Insert, Gas, Glass Doors, Gas Log, Living Room, See Through
Fireplace Yes
Window Features Skylight(s)
Appliance Some Gas Appliances, Dishwasher, Electric Oven, Gas Cooktop, Disposal, Gas Water Heater, Ice Maker, Plumbed For Gas, Refrigerator, Vented Exhaust Fan
Laundry Washer Hookup, Electric Dryer Hookup, Laundry in Utility Room
Exterior
Exterior Feature Awning(s), Lighting, Rain Gutters
Parking Features Additional Parking, Alley Access, Door-Multi, Garage, Garage Door Opener, Garage Faces Rear
Garage Spaces 2.0
Fence Back Yard, Gate, High Fence, Privacy, Wood
Pool None
Community Features Community Mailbox, Curbs
Utilities Available Electricity Connected, Natural Gas Available, Sewer Available, Separate Meters, Water Available, Cable Available
Water Access Desc Public
Roof Type Composition,Shingle
Porch Awning(s), Deck
Garage Yes
Building
Lot Description Interior Lot, Landscaped, Subdivision, Sprinkler System, Few Trees
Foundation Slab
Sewer Public Sewer
Water Public
Level or Stories One
Schools
Elementary Schools Mitchell
Middle Schools Frankford
High Schools Shepton
School District Plano Isd
Others
Senior Community No
Tax ID R060000403101
Security Features Security System,Carbon Monoxide Detector(s),Smoke Detector(s),Security Lights
Green/Energy Cert Solar
Financing Conventional
Special Listing Condition Standard
Read Less




