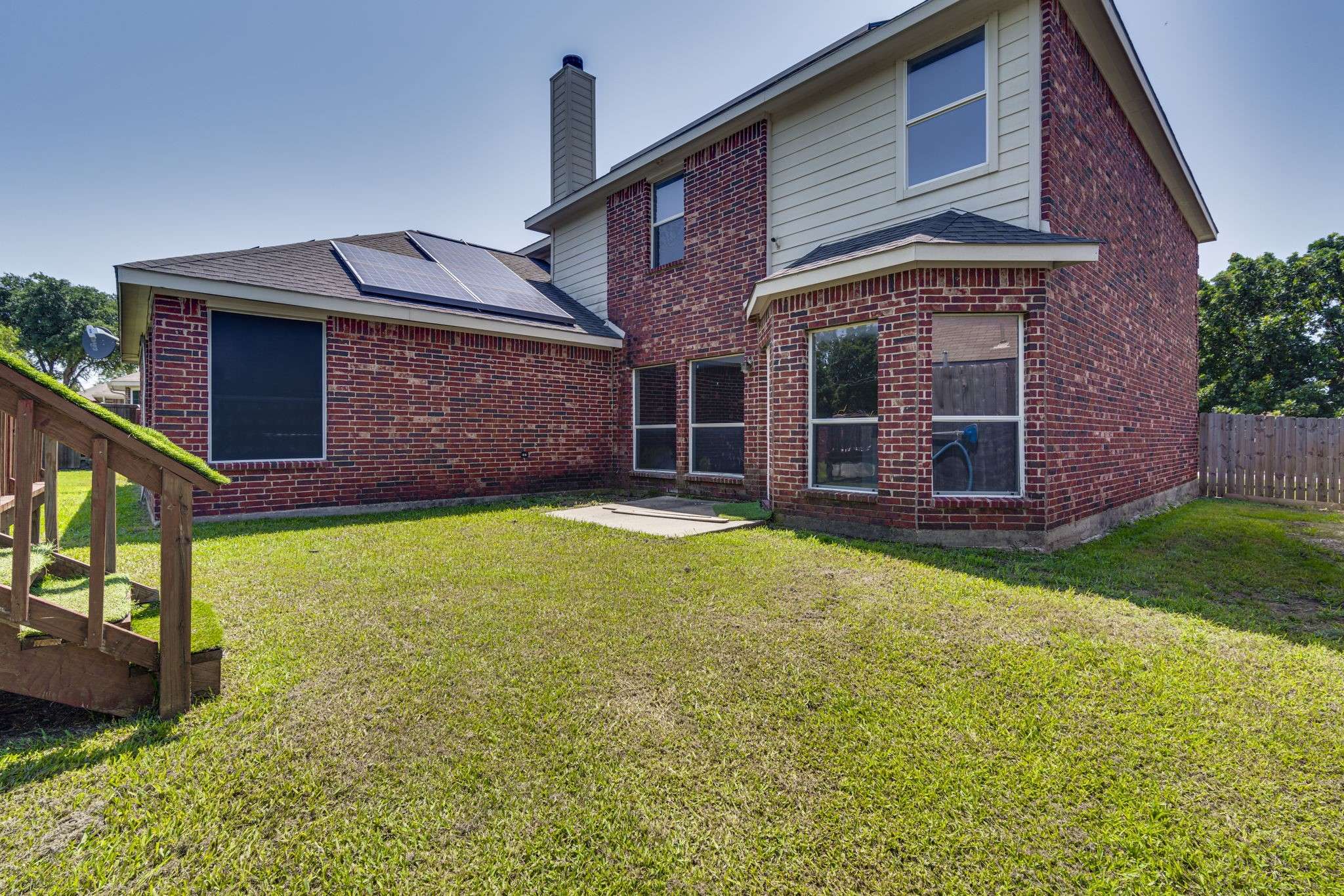For more information regarding the value of a property, please contact us for a free consultation.
110 Cascade DR Red Oak, TX 75154
Want to know what your home might be worth? Contact us for a FREE valuation!

Our team is ready to help you sell your home for the highest possible price ASAP
Key Details
Sold Price $399,990
Property Type Single Family Home
Sub Type Single Family Residence
Listing Status Sold
Purchase Type For Sale
Square Footage 3,331 sqft
Price per Sqft $120
Subdivision Waterview Farms Ph I
MLS Listing ID 20357126
Sold Date 10/20/23
Style Detached
Bedrooms 4
Full Baths 2
Half Baths 1
HOA Y/N No
Year Built 2006
Annual Tax Amount $7,060
Lot Size 10,018 Sqft
Acres 0.23
Property Sub-Type Single Family Residence
Property Description
Welcome to this charming home! This property features four spacious bedrooms and three modern bathrooms, providing ample space for comfortable living. The home has been recently updated, ensuring a fresh and contemporary feel throughout. As you step inside, you'll be greeted by a warm and inviting atmosphere. The main floor showcases a well-designed layout, including a living room, dining area, a fully equipped kitchen and the master bedroom. The kitchen boasts modern appliances, sleek granite countertops, and plenty of storage space, making it a delight for any culinary enthusiast. Additionally, the home comes with owned solar panels, providing energy efficiency and reducing electricity costs. Located in a desirable neighborhood, this home offers convenience and accessibility to amenities such as shopping centers, schools, parks, and recreational facilities.
Location
State TX
County Ellis
Direction From I35 exit Red Oak Rd, turn West to Clear Creek Rd. Go South to Cascade, turn West. Sign on property.
Interior
Interior Features Double Vanity, Eat-in Kitchen, Granite Counters, High Speed Internet, Open Floorplan, Pantry, Cable TV
Heating Electric
Cooling Central Air
Flooring Carpet, Ceramic Tile
Fireplaces Number 1
Fireplaces Type Insert, Living Room
Fireplace Yes
Appliance Dishwasher, Electric Range, Electric Water Heater, Disposal, Microwave
Laundry Washer Hookup, Electric Dryer Hookup, Laundry in Utility Room
Exterior
Parking Features Door-Single
Garage Spaces 2.0
Pool Above Ground, Pool
Utilities Available Electricity Connected, Sewer Available, Water Available, Cable Available
Water Access Desc Public
Roof Type Composition
Garage Yes
Building
Lot Description Interior Lot
Foundation Slab
Sewer Public Sewer
Water Public
Level or Stories Two
Schools
Elementary Schools Wooden
Middle Schools Red Oak
High Schools Red Oak
School District Red Oak Isd
Others
Tax ID 204501
Security Features Security System Owned,Smoke Detector(s)
Green/Energy Cert Solar
Financing Conventional
Special Listing Condition Standard
Read Less




