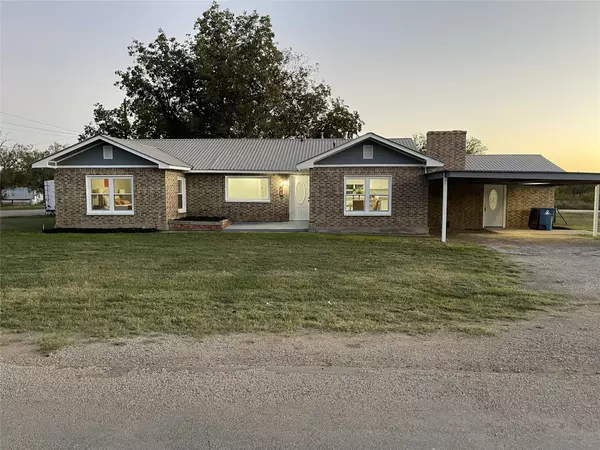For more information regarding the value of a property, please contact us for a free consultation.
941 Central ST Albany, TX 76430
Want to know what your home might be worth? Contact us for a FREE valuation!

Our team is ready to help you sell your home for the highest possible price ASAP
Key Details
Sold Price $249,900
Property Type Single Family Home
Sub Type Single Family Residence
Listing Status Sold
Purchase Type For Sale
Square Footage 1,848 sqft
Price per Sqft $135
Subdivision Jacobs A2
MLS Listing ID 20450252
Sold Date 07/10/24
Style Ranch,Detached
Bedrooms 3
Full Baths 2
HOA Y/N No
Year Built 1945
Annual Tax Amount $3,348
Lot Size 0.340 Acres
Acres 0.34
Property Sub-Type Single Family Residence
Property Description
Located in the small town of Albany, Texas 40 minutes northeast of Abilene. This 3-bedroom, 2 full bath brick ranch style home starts at the new front door, and has been totally remodeled with new windows, new flooring, new light fixtures, switches and electrical outlets. The foundation has been evaluated, and a new subfloor has been installed. This home features a new kitchen including cabinets, countertops and appliances, and new bathrooms with new fixtures and plumbing. The great room with a fireplace would make a great place for entertaining or a cozy place to relax on a winter night. It features a metal lifetime roof, all brick exterior with all wood trim checked, repaired and painted and a new HVAC system including ducts. The large EXTRA lot provides many opportunities based on your preferences.
Location
State TX
County Shackelford
Direction In downtown Albany, turn north onto Railroad St. drive 35 feet and turn left onto N Jacobs. Drive 250 feet turn right onto Central St. In 0.3 mile you will see the property on your left. 941 Central St. Look for sign.
Interior
Interior Features Eat-in Kitchen, Granite Counters, Kitchen Island, Open Floorplan
Heating Central, Electric
Cooling Central Air, Ceiling Fan(s), Electric
Flooring Carpet, Luxury Vinyl Plank
Fireplaces Number 1
Fireplaces Type Living Room
Fireplace Yes
Appliance Dishwasher, Electric Range, Disposal, Microwave
Laundry Washer Hookup, Electric Dryer Hookup
Exterior
Parking Features Attached Carport
Carport Spaces 2
Pool None
Utilities Available Electricity Available, Sewer Available, Separate Meters, Water Available
Water Access Desc Public
Roof Type Metal
Street Surface Asphalt
Garage No
Building
Foundation Slab
Sewer Public Sewer
Water Public
Level or Stories One
Schools
Elementary Schools Nancy Smith
High Schools Albany
School District Albany Isd
Others
Senior Community No
Tax ID 14617
Security Features Smoke Detector(s)
Financing Conventional
Special Listing Condition Standard
Read Less




