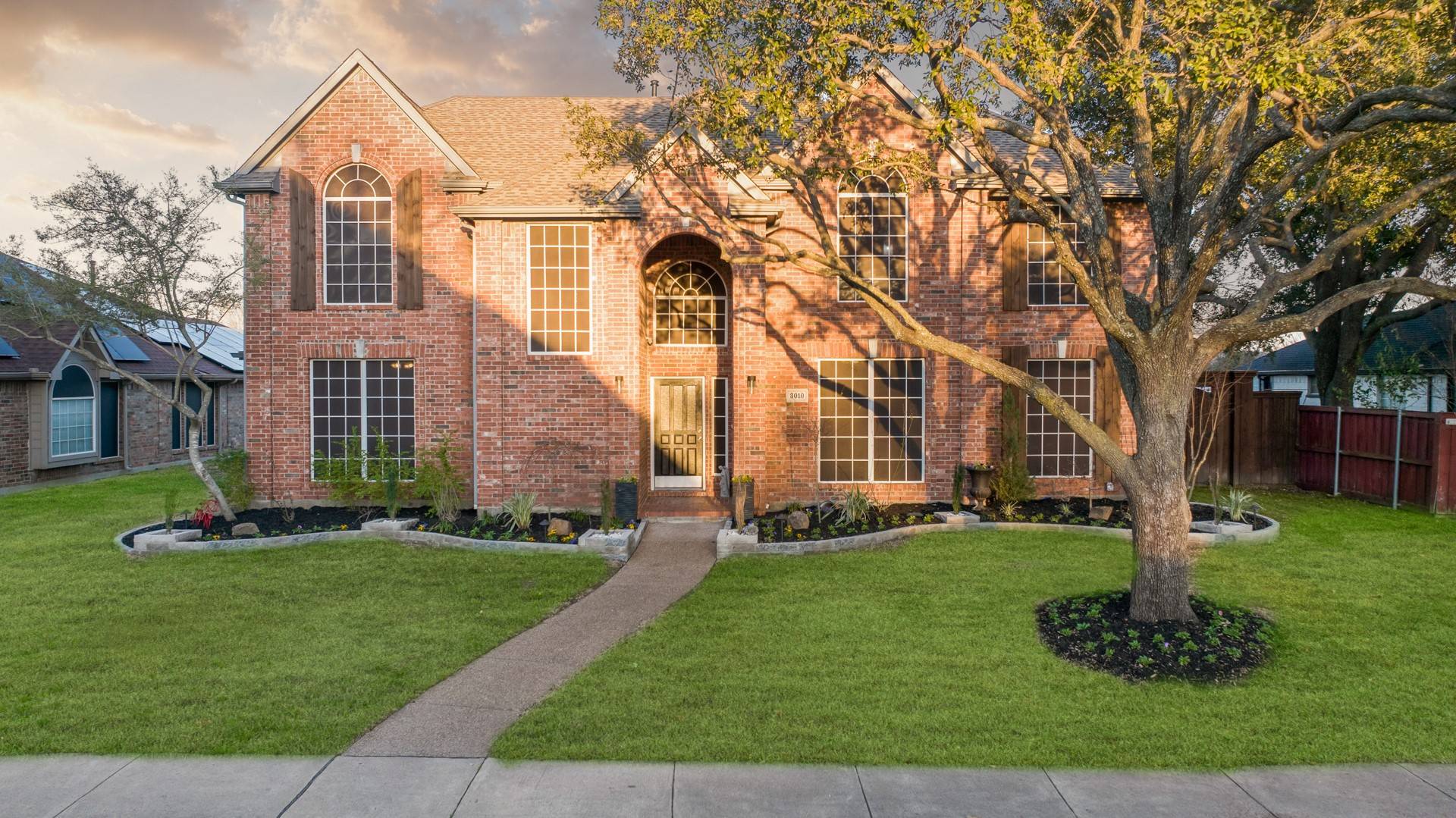For more information regarding the value of a property, please contact us for a free consultation.
3010 Persimmon PL Rowlett, TX 75088
Want to know what your home might be worth? Contact us for a FREE valuation!

Our team is ready to help you sell your home for the highest possible price ASAP
Key Details
Sold Price $484,900
Property Type Single Family Home
Sub Type Single Family Residence
Listing Status Sold
Purchase Type For Sale
Square Footage 3,346 sqft
Price per Sqft $144
Subdivision Westwood Estates
MLS Listing ID 20853028
Sold Date 06/24/25
Style Detached
Bedrooms 4
Full Baths 4
HOA Y/N No
Year Built 1994
Annual Tax Amount $11,351
Lot Size 10,105 Sqft
Acres 0.232
Property Sub-Type Single Family Residence
Property Description
This fantastic Rowlett home is designed for comfort and security, featuring high ceilings and an abundance of natural light throughout. The spacious layout is perfect for family living and entertaining with modern updates throughout the entire home. Step outside to find an outdoor kitchen with an extended slab, perfect for hosting gatherings, and enjoy the added peace of mind provided by an above-ground tornado shelter and an F5-rated storm shelter that can accommodate 10-12 people. Whether you're preparing for severe weather or simply enjoying the great outdoors, this home offers the best of both worlds. This one-of-a-kind property blends luxury, practicality, and safety. Don't miss out.
Location
State TX
County Dallas
Direction Head south on Main St toward Shore Dr., Turn left onto Shore Dr., Continue straight onto Rowlett Rd., Turn right onto Lakeshore Dr., Turn left onto Persimmon Dr.
Rooms
Other Rooms Outdoor Kitchen
Interior
Interior Features Built-in Features, Decorative/Designer Lighting Fixtures, Kitchen Island, Multiple Staircases, Pantry, Walk-In Closet(s)
Cooling Gas
Flooring Stone, Tile
Fireplaces Number 1
Fireplaces Type Gas
Fireplace Yes
Window Features Bay Window(s)
Appliance Dishwasher, Electric Cooktop, Disposal
Laundry Laundry Chute
Exterior
Exterior Feature Outdoor Grill
Parking Features Alley Access
Garage Spaces 2.0
Fence Wood
Pool None
Utilities Available Sewer Available
Roof Type Composition
Garage Yes
Building
Foundation Slab
Sewer Public Sewer
Level or Stories Two
Additional Building Outdoor Kitchen
Schools
Elementary Schools Choice Of School
Middle Schools Choice Of School
High Schools Choice Of School
School District Garland Isd
Others
Tax ID 44023640060200000
Financing Conventional
Special Listing Condition Standard
Read Less




