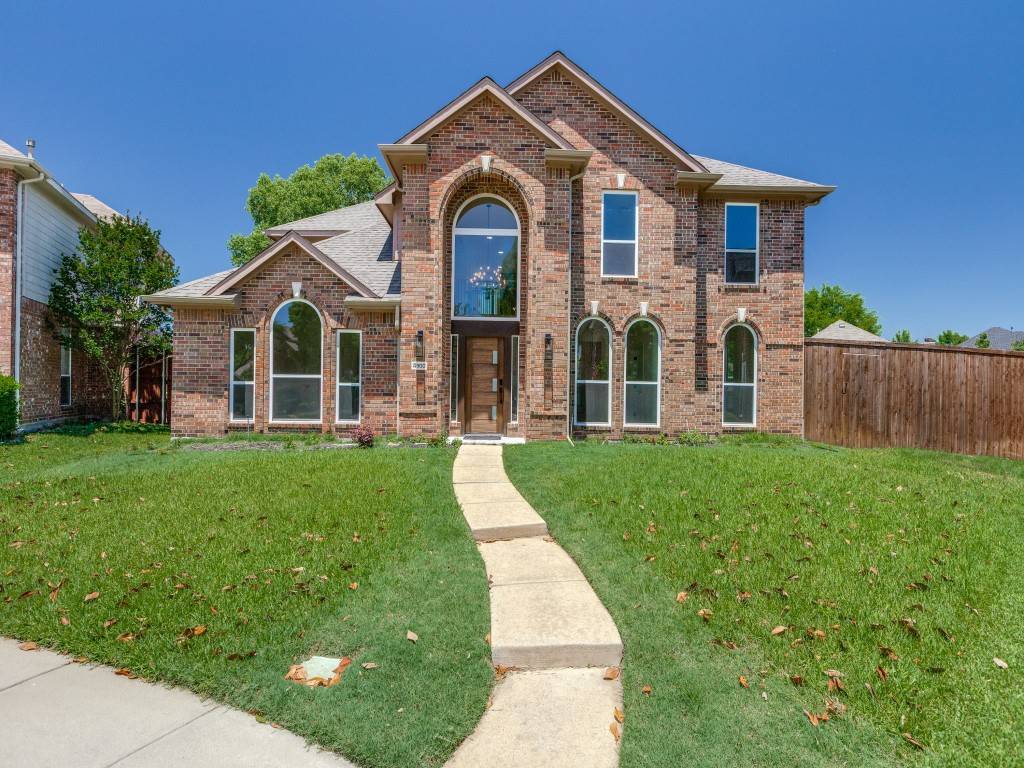For more information regarding the value of a property, please contact us for a free consultation.
4900 Clove CT Mckinney, TX 75070
Want to know what your home might be worth? Contact us for a FREE valuation!

Our team is ready to help you sell your home for the highest possible price ASAP
Key Details
Sold Price $625,000
Property Type Single Family Home
Sub Type Single Family Residence
Listing Status Sold
Purchase Type For Sale
Square Footage 2,810 sqft
Price per Sqft $222
Subdivision Eldorado Heights Sec Ii Ph Xii
MLS Listing ID 20992279
Sold Date 07/17/25
Style Detached
Bedrooms 4
Full Baths 2
Half Baths 1
HOA Fees $29/ann
HOA Y/N Yes
Year Built 1999
Annual Tax Amount $8,465
Lot Size 7,405 Sqft
Acres 0.17
Property Sub-Type Single Family Residence
Property Description
This fully remodeled home features 4 generously sized bedrooms, 2.5 bathrooms, and a dedicated downstairs office perfect for remote work or a quiet study space. The expansive master suite offers comfort and privacy, while the large open concept living and dining area creates a welcoming atmosphere for entertaining and everyday living. Thoughtfully designed for both functionality and flow, this home is ideal for families or anyone seeking extra space and flexibility. Featuring All-New finishes from top to bottom including appliances, including Fridge, plumbing, cabinetry, countertops, doors, vanities, fixtures, lighting, roof, siding, and more. Enjoy an open, airy layout, high-end finishes, and a spacious backyard with room for a pool, only 2 miles from Highway 121 and 2.8 miles from Highway 75. This home is nestled in a quiet cul-de-sac within a well-established community with low property taxes and low HOA fees. Completely Renovated from Top to Bottom . All-new kitchen, appliances, bathrooms, plumbing, vanities, sinks, cabinetry, closet shelves, modern lighting fixtures, interior doors and hardware, exterior door, flooring throughout, windows, roof, gutters, siding, and more . Fresh interior and exterior paint throughout Solid HARDWOOD Flooring and All New Luxury Finishes. Solid hardwood flooring ,light-stained oak, throughout the house, except in bathrooms .Stylish 5.24” baseboard molding and 2-panel shaker-style interior doors . Freestanding bathtub in the master bathroom and newly built modern frameless shower. Modern LED lighting fixtures throughout. Brushed gold faucets and gold cabinet fixtures on the first floor. New modern-style front door for added curb appeal, and modern pantry door and closet doors. Seller has no survey.
Location
State TX
County Collin
Community Curbs
Direction GPS
Interior
Interior Features Chandelier, Decorative/Designer Lighting Fixtures, Double Vanity, Kitchen Island, Open Floorplan, Pantry, Walk-In Closet(s)
Heating Central, Natural Gas
Cooling Central Air, Electric
Flooring Wood
Fireplaces Number 1
Fireplaces Type Decorative, Family Room, Gas, Gas Starter
Fireplace Yes
Appliance Dishwasher, Disposal, Gas Range, Gas Water Heater, Microwave, Refrigerator
Exterior
Parking Features Concrete, Door-Single, Epoxy Flooring, Garage, Garage Door Opener, Garage Faces Rear
Garage Spaces 2.0
Fence Fenced, Full, Gate, Wood
Pool None
Community Features Curbs
Utilities Available Natural Gas Available, Sewer Available, Separate Meters, Water Available
Water Access Desc Public
Roof Type Shingle
Road Frontage All Weather Road
Garage Yes
Building
Foundation Slab
Sewer Public Sewer
Water Public
Level or Stories Two
Schools
Elementary Schools Johnson
Middle Schools Evans
High Schools Mckinney
School District Mckinney Isd
Others
HOA Name Green House MNGMT Ass.
HOA Fee Include All Facilities
Tax ID R389700V01401
Financing Conventional
Read Less




